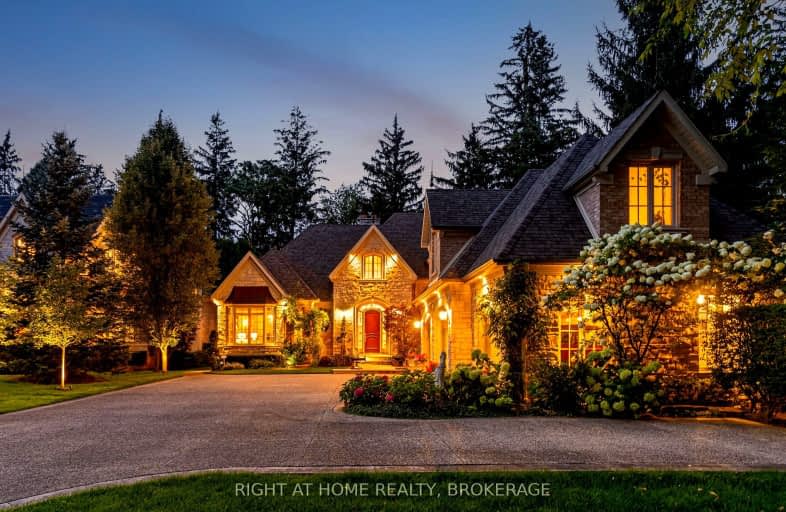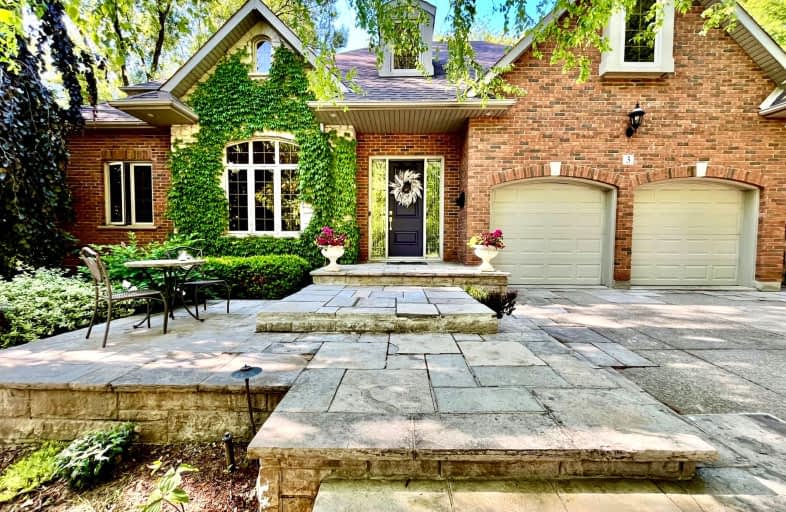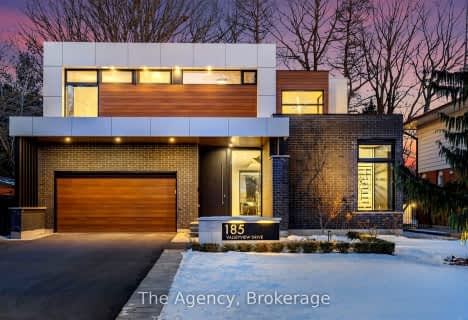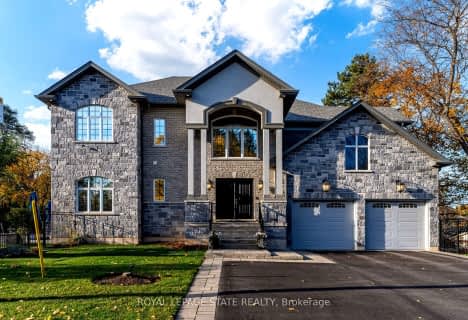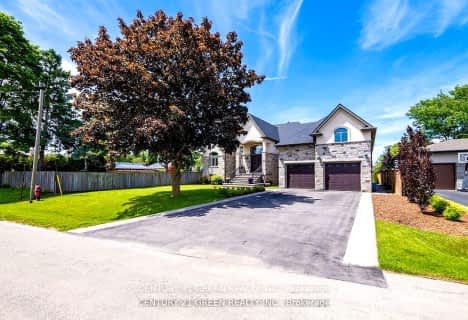Somewhat Walkable
- Most errands can be accomplished on foot.
Minimal Transit
- Almost all errands require a car.
Bikeable
- Some errands can be accomplished on bike.

Rousseau Public School
Elementary: PublicAncaster Senior Public School
Elementary: PublicC H Bray School
Elementary: PublicSt. Ann (Ancaster) Catholic Elementary School
Elementary: CatholicSt. Joachim Catholic Elementary School
Elementary: CatholicFessenden School
Elementary: PublicDundas Valley Secondary School
Secondary: PublicSt. Mary Catholic Secondary School
Secondary: CatholicSir Allan MacNab Secondary School
Secondary: PublicBishop Tonnos Catholic Secondary School
Secondary: CatholicAncaster High School
Secondary: PublicSt. Thomas More Catholic Secondary School
Secondary: Catholic-
Fallen Tree Dog Run
Ancaster ON 0.18km -
James Smith Park
Garner Rd. W., Ancaster ON L9G 5E4 2.06km -
Meadowlands Park
3.21km
-
BMO Bank of Montreal
737 Golf Links Rd, Ancaster ON L9K 1L5 2.79km -
Meridian Credit Union ATM
1100 Wilson St W, Ancaster ON L9G 3K9 3.33km -
TD Canada Trust Branch and ATM
1280 Mohawk Rd, Ancaster ON L9G 3K9 4.77km
