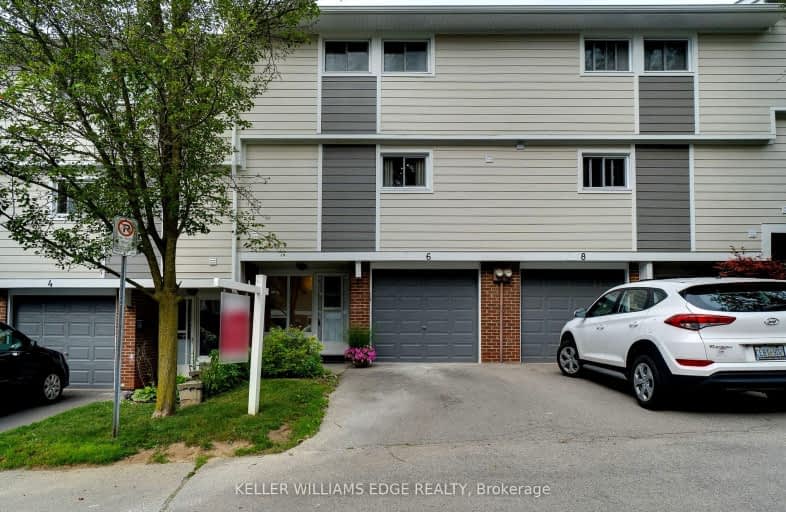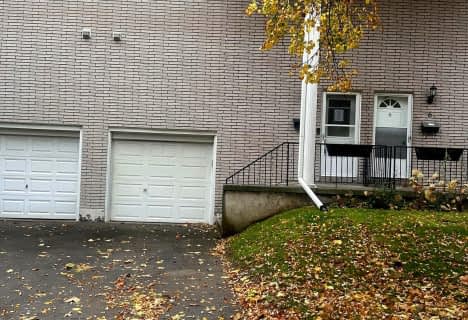Somewhat Walkable
- Some errands can be accomplished on foot.
54
/100
Some Transit
- Most errands require a car.
40
/100
Somewhat Bikeable
- Most errands require a car.
27
/100

Yorkview School
Elementary: Public
2.61 km
St. Augustine Catholic Elementary School
Elementary: Catholic
1.69 km
St. Bernadette Catholic Elementary School
Elementary: Catholic
0.49 km
Dundana Public School
Elementary: Public
1.93 km
Dundas Central Public School
Elementary: Public
1.43 km
Sir William Osler Elementary School
Elementary: Public
0.74 km
Dundas Valley Secondary School
Secondary: Public
0.64 km
St. Mary Catholic Secondary School
Secondary: Catholic
3.88 km
Sir Allan MacNab Secondary School
Secondary: Public
5.42 km
Bishop Tonnos Catholic Secondary School
Secondary: Catholic
7.06 km
Ancaster High School
Secondary: Public
5.86 km
Westdale Secondary School
Secondary: Public
5.90 km
-
Sanctuary Park
Sanctuary Dr, Dundas ON 0.97km -
Dundas Driving Park
71 Cross St, Dundas ON 1.98km -
Little John Park
Little John Rd, Dundas ON 2.1km
-
Localcoin Bitcoin ATM - Swift Mart
234 Governors Rd, Dundas ON L9H 3K2 0.6km -
BMO Bank of Montreal
University Plaza, Dundas ON 2.57km -
BMO Bank of Montreal
737 Golf Links Rd, Ancaster ON L9K 1L5 4.38km








