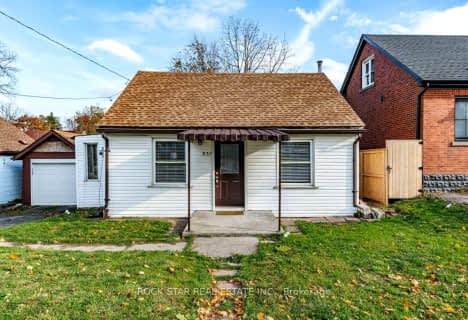Sold on Dec 12, 2016
Note: Property is not currently for sale or for rent.

-
Type: Detached
-
Style: 1 1/2 Storey
-
Lot Size: 48 x 108 Feet
-
Age: No Data
-
Taxes: $3,590 per year
-
Days on Site: 19 Days
-
Added: Sep 07, 2019 (2 weeks on market)
-
Updated:
-
Last Checked: 3 months ago
-
MLS®#: X3662670
-
Listed By: Keller williams complete realty,brokerage
Welcome To 6 Westaway Place!This Freshly Painted 2+1 Bedrm 2 Bathrm Home Is Located In A Quiet Neighbourhood On The West Mountain.This Spacious Home Features An Open Concept Living Rm& Dinette Area That's Great For Entertaining,Updated Laminate Flooring,A Sep.D/R,Lovely Kit W/Lots Of Counter&Cupboard Space,Lrg Rec Rm W/Some Exposed Brick Accents,2 Full Baths,Laundry Rm,&A Workshop!!
Extras
Room Sizes Are Approx. To Be Verified By Buyer Or Buyer Agent. **Interboard Listing: Realtors Association Of Hamilton-Burlington**
Property Details
Facts for 6 Westaway Place, Hamilton
Status
Days on Market: 19
Last Status: Sold
Sold Date: Dec 12, 2016
Closed Date: Jan 13, 2017
Expiry Date: May 23, 2017
Sold Price: $449,990
Unavailable Date: Dec 12, 2016
Input Date: Nov 25, 2016
Prior LSC: Listing with no contract changes
Property
Status: Sale
Property Type: Detached
Style: 1 1/2 Storey
Area: Hamilton
Community: Westcliffe
Availability Date: 30 Days
Inside
Bedrooms: 2
Bedrooms Plus: 1
Bathrooms: 2
Kitchens: 1
Rooms: 6
Den/Family Room: Yes
Air Conditioning: Central Air
Fireplace: No
Washrooms: 2
Building
Basement: Full
Heat Type: Forced Air
Heat Source: Gas
Exterior: Alum Siding
Exterior: Brick
UFFI: No
Water Supply: Municipal
Special Designation: Unknown
Parking
Driveway: Pvt Double
Garage Type: None
Covered Parking Spaces: 2
Fees
Tax Year: 2016
Tax Legal Description: Lt 11, Pl 1146 ; S/T Hl102379 Hamilton
Taxes: $3,590
Land
Cross Street: S Of Sanatorium&E Of
Municipality District: Hamilton
Fronting On: West
Parcel Number: 17280106
Pool: None
Sewer: Sewers
Lot Depth: 108 Feet
Lot Frontage: 48 Feet
Rooms
Room details for 6 Westaway Place, Hamilton
| Type | Dimensions | Description |
|---|---|---|
| Living Main | 3.47 x 5.27 | |
| Dining Main | 5.30 x 3.23 | |
| Kitchen Main | 2.37 x 2.68 | |
| Breakfast Main | 3.44 x 4.05 | |
| Master Main | 6.12 x 3.62 | |
| Br Main | 2.74 x 2.83 | |
| Br Bsmt | 3.22 x 4.26 | |
| Rec Bsmt | 6.27 x 4.23 | |
| Utility Bsmt | - | |
| Laundry Bsmt | - | |
| Workshop Bsmt | - |
| XXXXXXXX | XXX XX, XXXX |
XXXX XXX XXXX |
$XXX,XXX |
| XXX XX, XXXX |
XXXXXX XXX XXXX |
$XXX,XXX |
| XXXXXXXX XXXX | XXX XX, XXXX | $449,990 XXX XXXX |
| XXXXXXXX XXXXXX | XXX XX, XXXX | $449,990 XXX XXXX |

Buchanan Park School
Elementary: PublicWestview Middle School
Elementary: PublicWestwood Junior Public School
Elementary: PublicJames MacDonald Public School
Elementary: PublicÉÉC Monseigneur-de-Laval
Elementary: CatholicAnnunciation of Our Lord Catholic Elementary School
Elementary: CatholicTurning Point School
Secondary: PublicSt. Charles Catholic Adult Secondary School
Secondary: CatholicSir Allan MacNab Secondary School
Secondary: PublicWestdale Secondary School
Secondary: PublicWestmount Secondary School
Secondary: PublicSt. Thomas More Catholic Secondary School
Secondary: Catholic- 1 bath
- 2 bed
- 700 sqft
937 Garth Street, Hamilton, Ontario • L9C 4L3 • Westcliffe

