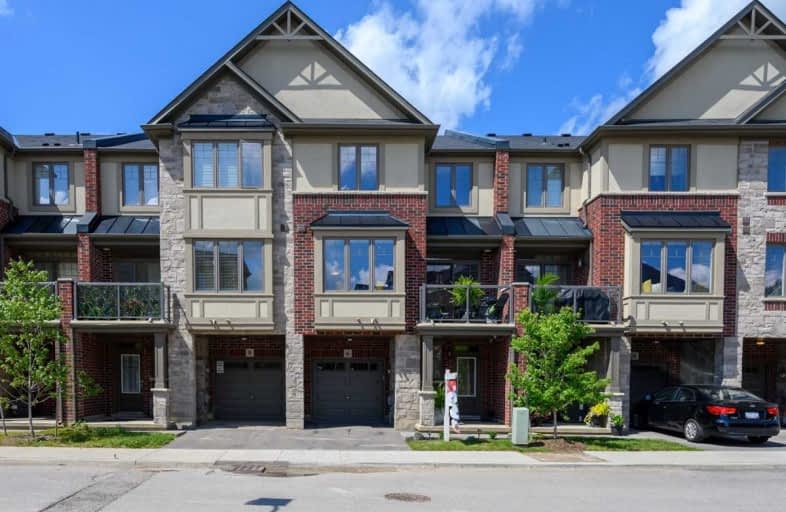Sold on Oct 17, 2019
Note: Property is not currently for sale or for rent.

-
Type: Att/Row/Twnhouse
-
Style: 3-Storey
-
Size: 1100 sqft
-
Lot Size: 20.99 x 40.01 Feet
-
Age: 0-5 years
-
Taxes: $3,692 per year
-
Days on Site: 7 Days
-
Added: Oct 18, 2019 (1 week on market)
-
Updated:
-
Last Checked: 3 months ago
-
MLS®#: X4604233
-
Listed By: Re/max escarpment realty inc., brokerage
Immaculate 2 Bedroom Freehold Losani Townhome, 9 Ft Ceilings, Balcony, 2 Beds, 2 Baths, Eat-In Kitchen With Breakfast Bar & Stainless Steel Appliances, Living Room, Dining Room With Upgraded Hardwood And Unobstructed Views. Bedroom Level Laundry, Main Floor Den, Inside Entry To Garage, Access To Hwy, Schools & Amenities. Road Fee $79/Month.
Extras
Inclusions: Fridge, Stove, Dishwasher, Over The Range Microwave, Washer & Dryer, All Window Coverings Exclusions: Light Fixture Over Dining Room Table, Camera Front Door
Property Details
Facts for 6 Whaley Lane, Hamilton
Status
Days on Market: 7
Last Status: Sold
Sold Date: Oct 17, 2019
Closed Date: Nov 25, 2019
Expiry Date: Dec 20, 2019
Sold Price: $447,919
Unavailable Date: Oct 17, 2019
Input Date: Oct 10, 2019
Property
Status: Sale
Property Type: Att/Row/Twnhouse
Style: 3-Storey
Size (sq ft): 1100
Age: 0-5
Area: Hamilton
Community: Ancaster
Availability Date: 30-60 Days
Inside
Bedrooms: 2
Bathrooms: 2
Kitchens: 1
Rooms: 6
Den/Family Room: No
Air Conditioning: Central Air
Fireplace: Yes
Washrooms: 2
Building
Basement: Finished
Basement 2: Full
Heat Type: Forced Air
Heat Source: Gas
Exterior: Brick
Exterior: Stucco/Plaster
Water Supply: Municipal
Special Designation: Unknown
Parking
Driveway: Front Yard
Garage Spaces: 1
Garage Type: Attached
Covered Parking Spaces: 1
Total Parking Spaces: 2
Fees
Tax Year: 2019
Tax Legal Description: Part Block 15, Plan 62M1226**See Att For Full**
Taxes: $3,692
Additional Mo Fees: 79
Land
Cross Street: John Frederick Drive
Municipality District: Hamilton
Fronting On: South
Parcel Number: 174141071
Parcel of Tied Land: Y
Pool: None
Sewer: Sewers
Lot Depth: 40.01 Feet
Lot Frontage: 20.99 Feet
Rooms
Room details for 6 Whaley Lane, Hamilton
| Type | Dimensions | Description |
|---|---|---|
| Foyer Main | - | |
| Den Main | 3.00 x 3.66 | |
| Living 2nd | 3.48 x 5.03 | |
| Dining 2nd | 2.57 x 3.58 | |
| Kitchen 2nd | 2.44 x 3.05 | Eat-In Kitchen |
| Bathroom 2nd | - | 2 Pc Bath |
| Master 3rd | 3.30 x 4.55 | |
| Bathroom 3rd | - | 4 Pc Bath |
| Br 3rd | 2.74 x 3.35 | |
| Laundry 3rd | - |
| XXXXXXXX | XXX XX, XXXX |
XXXX XXX XXXX |
$XXX,XXX |
| XXX XX, XXXX |
XXXXXX XXX XXXX |
$XXX,XXX | |
| XXXXXXXX | XXX XX, XXXX |
XXXXXXX XXX XXXX |
|
| XXX XX, XXXX |
XXXXXX XXX XXXX |
$XXX,XXX |
| XXXXXXXX XXXX | XXX XX, XXXX | $447,919 XXX XXXX |
| XXXXXXXX XXXXXX | XXX XX, XXXX | $449,919 XXX XXXX |
| XXXXXXXX XXXXXXX | XXX XX, XXXX | XXX XXXX |
| XXXXXXXX XXXXXX | XXX XX, XXXX | $454,919 XXX XXXX |

Rousseau Public School
Elementary: PublicSt. Ann (Ancaster) Catholic Elementary School
Elementary: CatholicSt. Joachim Catholic Elementary School
Elementary: CatholicHoly Name of Mary Catholic Elementary School
Elementary: CatholicImmaculate Conception Catholic Elementary School
Elementary: CatholicAncaster Meadow Elementary Public School
Elementary: PublicDundas Valley Secondary School
Secondary: PublicSt. Mary Catholic Secondary School
Secondary: CatholicSir Allan MacNab Secondary School
Secondary: PublicBishop Tonnos Catholic Secondary School
Secondary: CatholicAncaster High School
Secondary: PublicSt. Thomas More Catholic Secondary School
Secondary: Catholic

