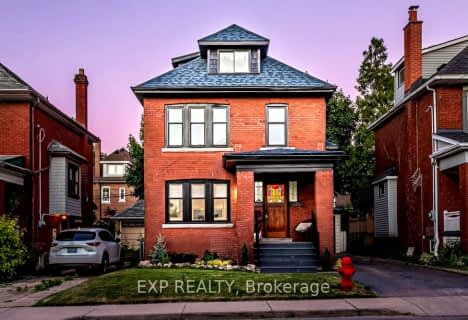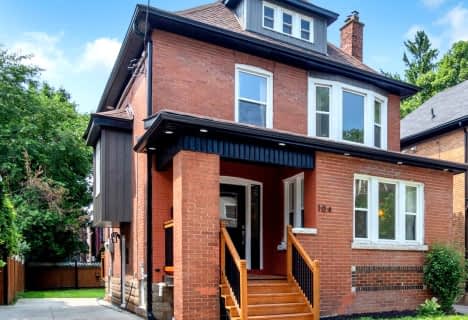
École élémentaire Pavillon de la jeunesse
Elementary: Public
0.40 km
St. John the Baptist Catholic Elementary School
Elementary: Catholic
1.05 km
St. Margaret Mary Catholic Elementary School
Elementary: Catholic
0.89 km
A M Cunningham Junior Public School
Elementary: Public
1.10 km
Huntington Park Junior Public School
Elementary: Public
1.12 km
Highview Public School
Elementary: Public
0.86 km
Vincent Massey/James Street
Secondary: Public
1.81 km
ÉSAC Mère-Teresa
Secondary: Catholic
1.84 km
Nora Henderson Secondary School
Secondary: Public
2.24 km
Delta Secondary School
Secondary: Public
1.39 km
Sir Winston Churchill Secondary School
Secondary: Public
2.29 km
Sherwood Secondary School
Secondary: Public
0.25 km












