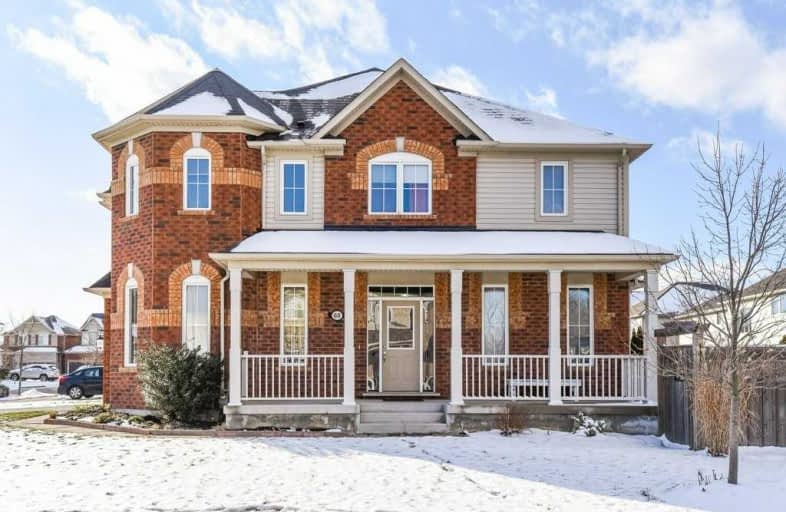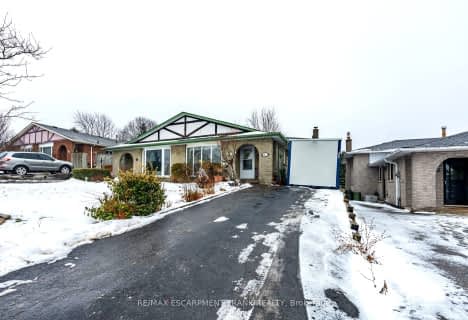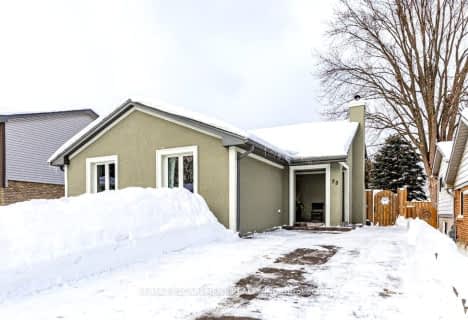
Tiffany Hills Elementary Public School
Elementary: Public
1.48 km
Rousseau Public School
Elementary: Public
1.82 km
St. Ann (Ancaster) Catholic Elementary School
Elementary: Catholic
2.70 km
Holy Name of Mary Catholic Elementary School
Elementary: Catholic
1.20 km
Immaculate Conception Catholic Elementary School
Elementary: Catholic
0.39 km
Ancaster Meadow Elementary Public School
Elementary: Public
1.02 km
Dundas Valley Secondary School
Secondary: Public
5.30 km
St. Mary Catholic Secondary School
Secondary: Catholic
5.08 km
Sir Allan MacNab Secondary School
Secondary: Public
3.40 km
Bishop Tonnos Catholic Secondary School
Secondary: Catholic
3.42 km
Ancaster High School
Secondary: Public
4.01 km
St. Thomas More Catholic Secondary School
Secondary: Catholic
2.91 km








