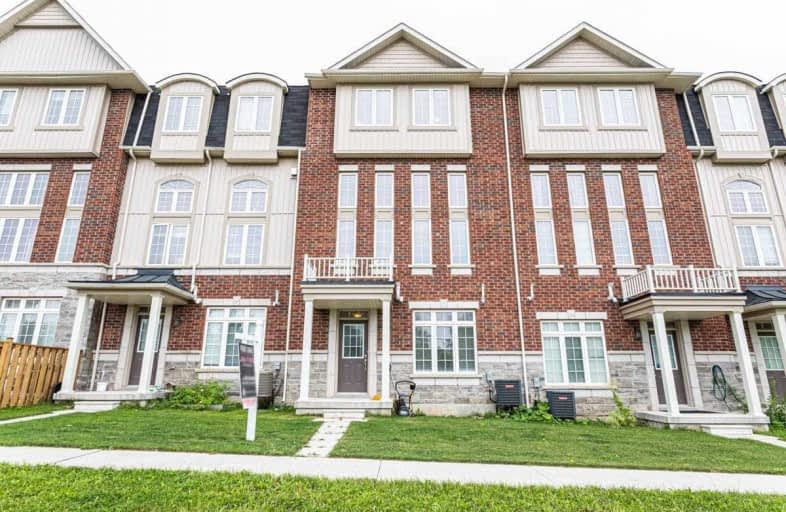Sold on Sep 18, 2020
Note: Property is not currently for sale or for rent.

-
Type: Att/Row/Twnhouse
-
Style: 3-Storey
-
Size: 2000 sqft
-
Lot Size: 19.67 x 78.74 Feet
-
Age: 0-5 years
-
Taxes: $4,950 per year
-
Days on Site: 20 Days
-
Added: Aug 29, 2020 (2 weeks on market)
-
Updated:
-
Last Checked: 2 months ago
-
MLS®#: X4890853
-
Listed By: Apex results realty inc., brokerage
Stunning Freehold Town With Over 2400 Sq Ft. Finished Living Space. This Home Offers Many Beautiful Upgrades, Including Engineered Hardwood Flooring, Kitchen Cabinetry With Granite Counters As Well As A Kitchen Eat-In Area, Separate Dining Room, Plus A Spacious Balcony, Perfect For Bbq'ing. Huge Great Room With Soaring Ceiling And Plenty Of Bright Windows Along With Electric Fireplace. Enjoy The Spacious Master Bedroom With Walk-In Closet And Ensuite Bath.
Extras
Convenient Bedroom Level Laundry. Lower Level Offers 4Pc Bath And Kitchenette, Ideal As An In-Law Suite. Perfect Place To Call Home
Property Details
Facts for 60 Hugill Way, Hamilton
Status
Days on Market: 20
Last Status: Sold
Sold Date: Sep 18, 2020
Closed Date: Oct 01, 2020
Expiry Date: Dec 31, 2020
Sold Price: $718,000
Unavailable Date: Sep 18, 2020
Input Date: Aug 29, 2020
Property
Status: Sale
Property Type: Att/Row/Twnhouse
Style: 3-Storey
Size (sq ft): 2000
Age: 0-5
Area: Hamilton
Community: Waterdown
Availability Date: Flexible
Assessment Amount: $455,000
Assessment Year: 2016
Inside
Bedrooms: 3
Bathrooms: 4
Kitchens: 1
Rooms: 6
Den/Family Room: Yes
Air Conditioning: Central Air
Fireplace: Yes
Laundry Level: Upper
Washrooms: 4
Building
Basement: Fin W/O
Heat Type: Forced Air
Heat Source: Gas
Exterior: Alum Siding
Exterior: Brick
Water Supply: Municipal
Special Designation: Unknown
Parking
Driveway: Private
Garage Spaces: 1
Garage Type: Attached
Covered Parking Spaces: 2
Total Parking Spaces: 3
Fees
Tax Year: 2020
Tax Legal Description: See Attached For Full Desc.
Taxes: $4,950
Land
Cross Street: Cole/Hugill
Municipality District: Hamilton
Fronting On: East
Pool: None
Sewer: Sewers
Lot Depth: 78.74 Feet
Lot Frontage: 19.67 Feet
Additional Media
- Virtual Tour: www.60HugillWay.com
Rooms
Room details for 60 Hugill Way, Hamilton
| Type | Dimensions | Description |
|---|---|---|
| Great Rm Main | 4.11 x 5.69 | Cathedral Ceiling, Fireplace, Hardwood Floor |
| Kitchen 2nd | 3.20 x 3.15 | Granite Counter, W/O To Balcony, Hardwood Floor |
| Breakfast 2nd | 4.22 x 3.45 | Hardwood Floor |
| Dining 2nd | 3.30 x 3.35 | Hardwood Floor |
| Master 3rd | 4.88 x 3.91 | 3 Pc Ensuite, W/I Closet |
| 2nd Br 3rd | 3.61 x 2.95 | |
| 3rd Br 3rd | 4.14 x 2.69 | |
| Laundry 3rd | - | |
| Rec Bsmt | 3.86 x 4.57 |
| XXXXXXXX | XXX XX, XXXX |
XXXX XXX XXXX |
$XXX,XXX |
| XXX XX, XXXX |
XXXXXX XXX XXXX |
$XXX,XXX | |
| XXXXXXXX | XXX XX, XXXX |
XXXXXXX XXX XXXX |
|
| XXX XX, XXXX |
XXXXXX XXX XXXX |
$XXX,XXX | |
| XXXXXXXX | XXX XX, XXXX |
XXXXXXX XXX XXXX |
|
| XXX XX, XXXX |
XXXXXX XXX XXXX |
$XXX,XXX | |
| XXXXXXXX | XXX XX, XXXX |
XXXXXXX XXX XXXX |
|
| XXX XX, XXXX |
XXXXXX XXX XXXX |
$XXX,XXX |
| XXXXXXXX XXXX | XXX XX, XXXX | $718,000 XXX XXXX |
| XXXXXXXX XXXXXX | XXX XX, XXXX | $734,900 XXX XXXX |
| XXXXXXXX XXXXXXX | XXX XX, XXXX | XXX XXXX |
| XXXXXXXX XXXXXX | XXX XX, XXXX | $734,900 XXX XXXX |
| XXXXXXXX XXXXXXX | XXX XX, XXXX | XXX XXXX |
| XXXXXXXX XXXXXX | XXX XX, XXXX | $688,800 XXX XXXX |
| XXXXXXXX XXXXXXX | XXX XX, XXXX | XXX XXXX |
| XXXXXXXX XXXXXX | XXX XX, XXXX | $719,000 XXX XXXX |

Flamborough Centre School
Elementary: PublicSt. Thomas Catholic Elementary School
Elementary: CatholicMary Hopkins Public School
Elementary: PublicAllan A Greenleaf Elementary
Elementary: PublicGuardian Angels Catholic Elementary School
Elementary: CatholicGuy B Brown Elementary Public School
Elementary: PublicÉcole secondaire Georges-P-Vanier
Secondary: PublicAldershot High School
Secondary: PublicNotre Dame Roman Catholic Secondary School
Secondary: CatholicSir John A Macdonald Secondary School
Secondary: PublicWaterdown District High School
Secondary: PublicWestdale Secondary School
Secondary: Public- 4 bath
- 3 bed
- 1500 sqft
46 Hugill Way, Hamilton, Ontario • L8B 0A2 • Waterdown
- — bath
- — bed
129 Mcmonies Drive, Hamilton, Ontario • L8B 0A6 • Waterdown




