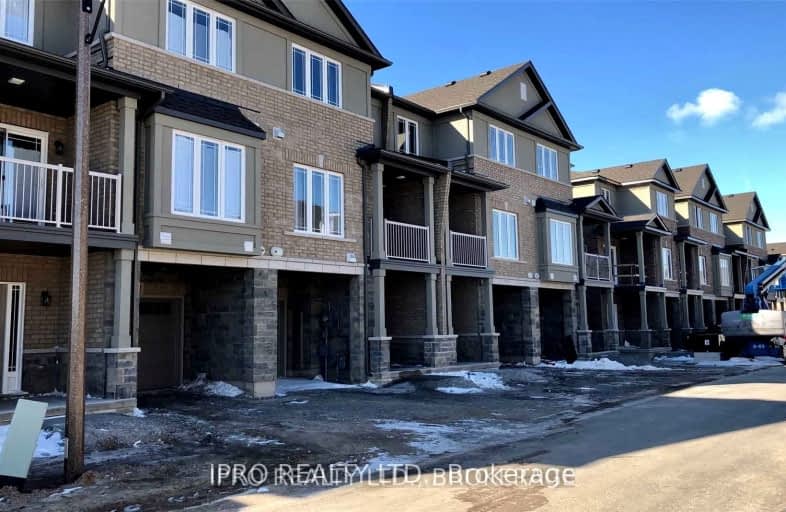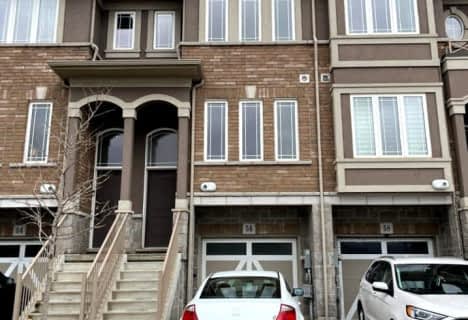Somewhat Walkable
- Some errands can be accomplished on foot.
Some Transit
- Most errands require a car.
Somewhat Bikeable
- Most errands require a car.

St. James the Apostle Catholic Elementary School
Elementary: CatholicMount Albion Public School
Elementary: PublicOur Lady of the Assumption Catholic Elementary School
Elementary: CatholicJanet Lee Public School
Elementary: PublicSt. Mark Catholic Elementary School
Elementary: CatholicGatestone Elementary Public School
Elementary: PublicÉSAC Mère-Teresa
Secondary: CatholicGlendale Secondary School
Secondary: PublicSir Winston Churchill Secondary School
Secondary: PublicSaltfleet High School
Secondary: PublicCardinal Newman Catholic Secondary School
Secondary: CatholicBishop Ryan Catholic Secondary School
Secondary: Catholic-
Heritage Green Leash Free Dog Park
Stoney Creek ON 2.79km -
FH Sherman Recreation Park
Stoney Creek ON 3.47km -
Glen Castle Park
30 Glen Castle Dr, Hamilton ON 4.88km
-
Scotiabank
2250 Rymal Rd E (at Upper Centennial Pkwy), Stoney Creek ON L0R 1P0 0.43km -
TD Bank Financial Group
2285 Rymal Rd E (Hwy 20), Stoney Creek ON L8J 2V8 0.54km -
CIBC
3011 Hwy 56 (Binbrook Road), Hamilton ON L0R 1C0 5.89km
- 4 bath
- 3 bed
- 1500 sqft
29 Crossings Way, Hamilton, Ontario • L0R 1P0 • Stoney Creek Mountain
- 4 bath
- 3 bed
- 2000 sqft
16 Bayonne Drive, Hamilton, Ontario • L8J 2T7 • Stoney Creek Mountain
- 2 bath
- 3 bed
87-30 Times Square Boulevard, Hamilton, Ontario • L8J 0L9 • Stoney Creek Mountain














