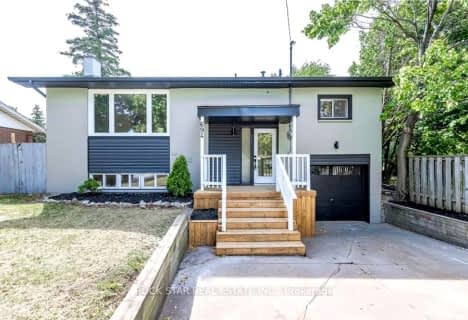
ÉIC Mère-Teresa
Elementary: CatholicRosedale Elementary School
Elementary: PublicSt. Anthony Daniel Catholic Elementary School
Elementary: CatholicÉcole élémentaire Pavillon de la jeunesse
Elementary: PublicLisgar Junior Public School
Elementary: PublicHuntington Park Junior Public School
Elementary: PublicVincent Massey/James Street
Secondary: PublicÉSAC Mère-Teresa
Secondary: CatholicNora Henderson Secondary School
Secondary: PublicDelta Secondary School
Secondary: PublicSir Winston Churchill Secondary School
Secondary: PublicSherwood Secondary School
Secondary: Public- 2 bath
- 2 bed
- 700 sqft
694 Upper Ottawa Street, Hamilton, Ontario • L8T 3T6 • Hampton Heights
- 3 bath
- 3 bed
- 1100 sqft
2 Buffalo Court, Hamilton, Ontario • L8J 2A3 • Stoney Creek Mountain












