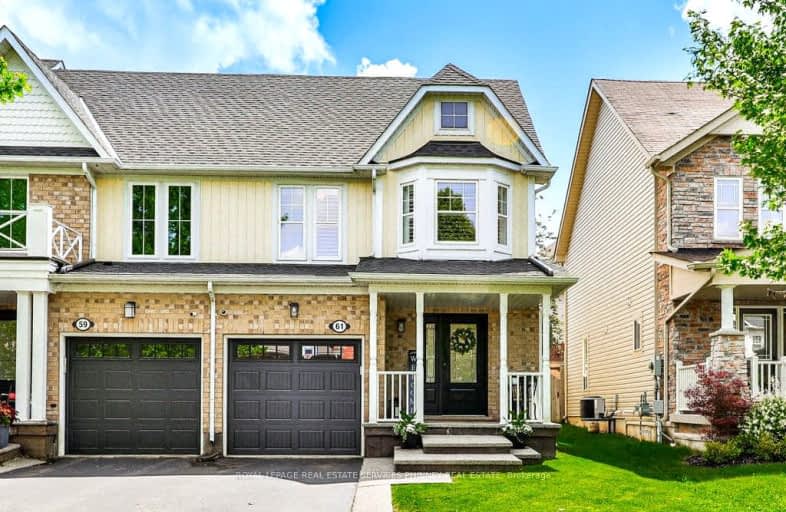Car-Dependent
- Most errands require a car.
34
/100
Minimal Transit
- Almost all errands require a car.
11
/100
Somewhat Bikeable
- Most errands require a car.
39
/100

Brant Hills Public School
Elementary: Public
3.67 km
St. Thomas Catholic Elementary School
Elementary: Catholic
1.85 km
Mary Hopkins Public School
Elementary: Public
1.51 km
Allan A Greenleaf Elementary
Elementary: Public
2.57 km
Guardian Angels Catholic Elementary School
Elementary: Catholic
2.64 km
Guy B Brown Elementary Public School
Elementary: Public
2.83 km
Thomas Merton Catholic Secondary School
Secondary: Catholic
6.10 km
Aldershot High School
Secondary: Public
5.17 km
Burlington Central High School
Secondary: Public
6.36 km
M M Robinson High School
Secondary: Public
5.06 km
Notre Dame Roman Catholic Secondary School
Secondary: Catholic
5.53 km
Waterdown District High School
Secondary: Public
2.65 km
-
Waterdown Memorial Park
Hamilton St N, Waterdown ON 1.85km -
Kerns Park
1801 Kerns Rd, Burlington ON 3.32km -
Fairchild park
Fairchild Blvd, Burlington ON 3.34km
-
TD Canada Trust ATM
596 Plains Rd E, Burlington ON L7T 2E7 4.77km -
TD Canada Trust Branch and ATM
596 Plains Rd E, Burlington ON L7T 2E7 4.77km -
Scotiabank
632 Plains Rd E, Burlington ON L7T 2E9 4.79km








