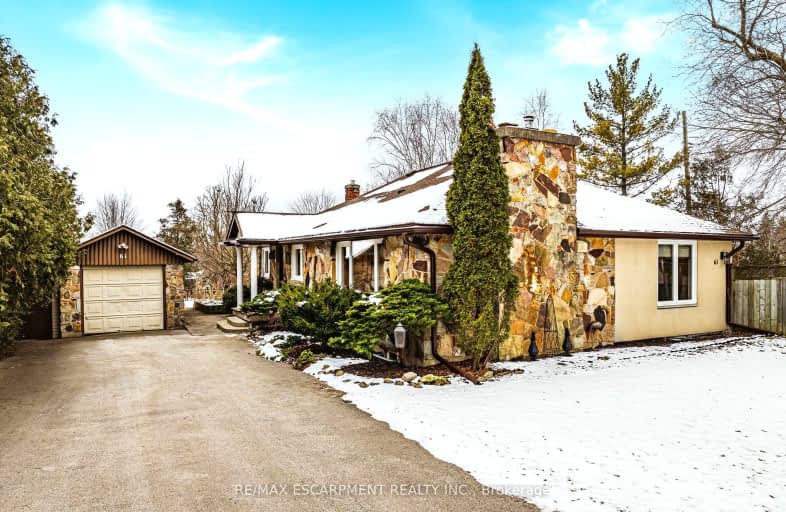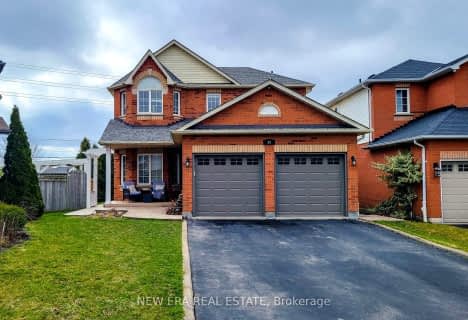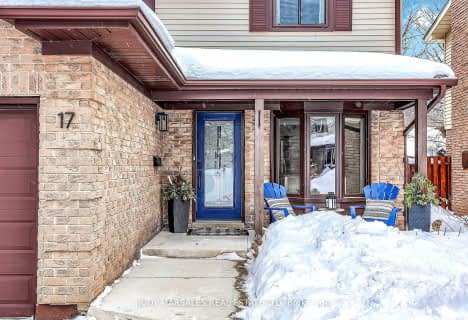
3D Walkthrough
Car-Dependent
- Almost all errands require a car.
9
/100
Minimal Transit
- Almost all errands require a car.
20
/100
Somewhat Bikeable
- Almost all errands require a car.
17
/100

St. Thomas Catholic Elementary School
Elementary: Catholic
3.30 km
Mary Hopkins Public School
Elementary: Public
3.92 km
Allan A Greenleaf Elementary
Elementary: Public
3.31 km
Guardian Angels Catholic Elementary School
Elementary: Catholic
4.38 km
Cootes Paradise Public School
Elementary: Public
4.57 km
Guy B Brown Elementary Public School
Elementary: Public
2.71 km
École secondaire Georges-P-Vanier
Secondary: Public
4.50 km
Aldershot High School
Secondary: Public
4.82 km
Sir John A Macdonald Secondary School
Secondary: Public
5.78 km
St. Mary Catholic Secondary School
Secondary: Catholic
5.78 km
Waterdown District High School
Secondary: Public
3.30 km
Westdale Secondary School
Secondary: Public
5.06 km
-
Dundas Driving Park
71 Cross St, Dundas ON 4.88km -
Bayfront Park
325 Bay St N (at Strachan St W), Hamilton ON L8L 1M5 5.43km -
Fisher's Mill Park
King St W, Ontario 6.03km
-
TD Canada Trust Branch and ATM
938 King St W, Hamilton ON L8S 1K8 4.63km -
CIBC
1015 King St W, Hamilton ON L8S 1L3 4.78km -
BMO Bank of Montreal
303 James St N, Hamilton ON L8R 2L4 5.84km












