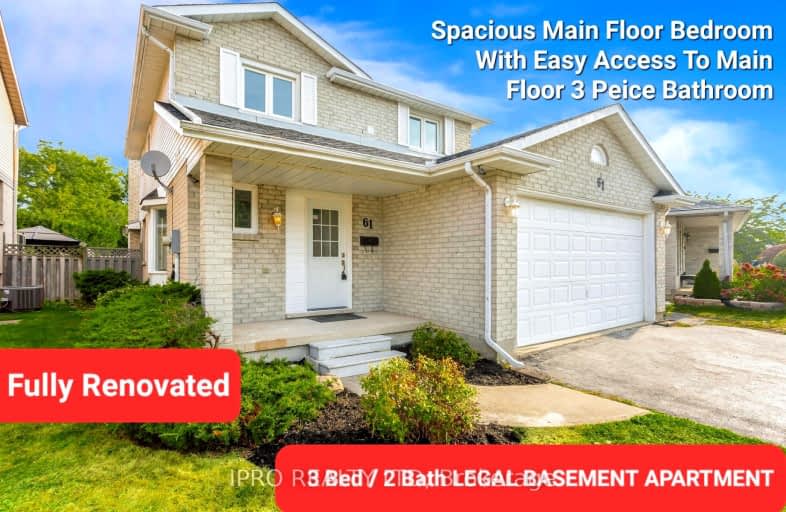Somewhat Walkable
- Some errands can be accomplished on foot.
Some Transit
- Most errands require a car.
Somewhat Bikeable
- Most errands require a car.

St. James the Apostle Catholic Elementary School
Elementary: CatholicMount Albion Public School
Elementary: PublicSt. Paul Catholic Elementary School
Elementary: CatholicJanet Lee Public School
Elementary: PublicBilly Green Elementary School
Elementary: PublicGatestone Elementary Public School
Elementary: PublicÉSAC Mère-Teresa
Secondary: CatholicGlendale Secondary School
Secondary: PublicSir Winston Churchill Secondary School
Secondary: PublicSherwood Secondary School
Secondary: PublicSaltfleet High School
Secondary: PublicBishop Ryan Catholic Secondary School
Secondary: Catholic-
Heritage Green Leash Free Dog Park
Stoney Creek ON 0.95km -
Veever's Park
Hamilton ON 1.41km -
FH Sherman Recreation Park
Stoney Creek ON 3.05km
-
President's Choice Financial ATM
270 Mud St W, Stoney Creek ON L8J 3Z6 0.28km -
RBC Royal Bank ATM
300 Mud St W, Stoney Creek ON L8J 3Z6 0.4km -
Scotiabank
795 Paramount Dr, Stoney Creek ON L8J 0B4 1.59km
- 3 bath
- 4 bed
20 Queen Mary Boulevard, Hamilton, Ontario • L8J 0M4 • Stoney Creek Mountain
- 3 bath
- 4 bed
- 2500 sqft
48 Prestwick Street, Hamilton, Ontario • L8J 0K6 • Stoney Creek Mountain
- — bath
- — bed
- — sqft
172 Cittadella Boulevard, Hamilton, Ontario • L0R 1P0 • Rural Glanbrook
- 4 bath
- 4 bed
- 2500 sqft
36 Shawbridge Court, Hamilton, Ontario • L8J 0M8 • Stoney Creek Mountain
- 4 bath
- 4 bed
- 2500 sqft
300 Crafter Crescent, Hamilton, Ontario • L8J 0J2 • Stoney Creek














