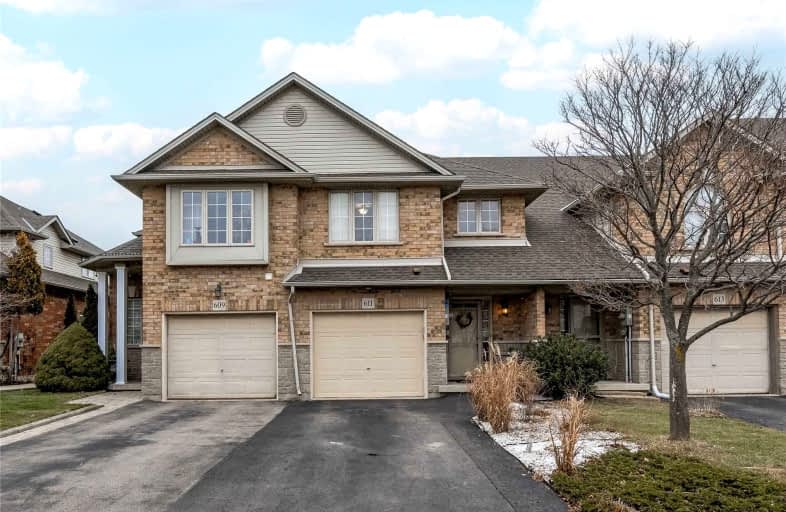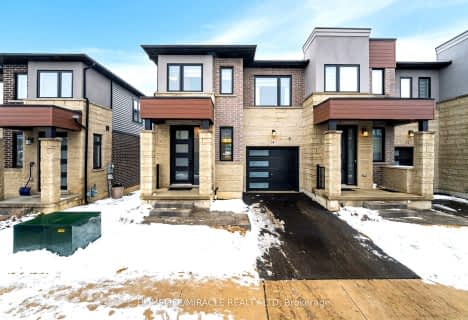Car-Dependent
- Almost all errands require a car.
12
/100
Some Transit
- Most errands require a car.
42
/100
Somewhat Bikeable
- Most errands require a car.
48
/100

Holbrook Junior Public School
Elementary: Public
0.60 km
Mountview Junior Public School
Elementary: Public
0.65 km
Regina Mundi Catholic Elementary School
Elementary: Catholic
0.77 km
St. Teresa of Avila Catholic Elementary School
Elementary: Catholic
0.42 km
St. Vincent de Paul Catholic Elementary School
Elementary: Catholic
1.55 km
Gordon Price School
Elementary: Public
1.50 km
École secondaire Georges-P-Vanier
Secondary: Public
3.93 km
St. Mary Catholic Secondary School
Secondary: Catholic
1.97 km
Sir Allan MacNab Secondary School
Secondary: Public
0.56 km
Westdale Secondary School
Secondary: Public
3.05 km
Westmount Secondary School
Secondary: Public
2.32 km
St. Thomas More Catholic Secondary School
Secondary: Catholic
2.55 km
-
Macnab Playground
Hamilton ON 0.69km -
Fonthill Park
Wendover Dr, Hamilton ON 0.99km -
Cliffview Park
1.41km
-
CIBC
1015 Golf Links Rd, Ancaster ON L9K 1L6 1.84km -
BMO Bank of Montreal
977 Golf Links Rd, Ancaster ON L9K 1K1 2.03km -
BMO Bank of Montreal
737 Golf Links Rd, Ancaster ON L9K 1L5 2.96km










