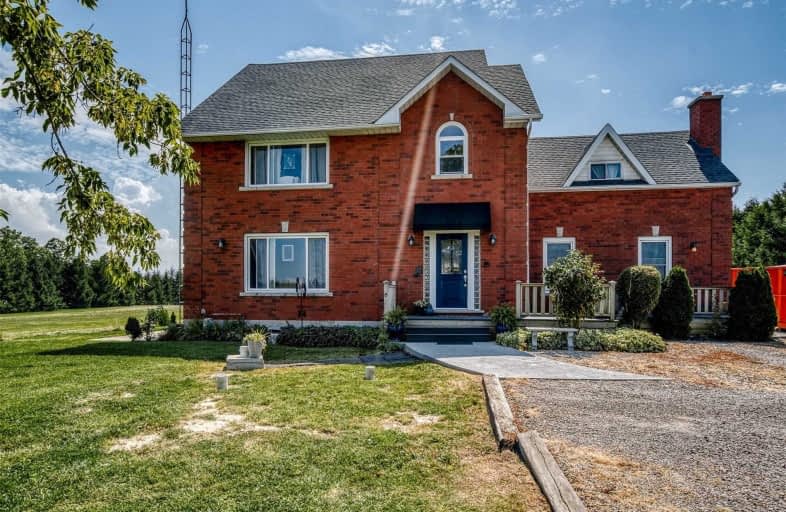Sold on Jun 23, 2020
Note: Property is not currently for sale or for rent.

-
Type: Detached
-
Style: 2-Storey
-
Lot Size: 100 x 500 Feet
-
Age: No Data
-
Taxes: $3,991 per year
-
Days on Site: 12 Days
-
Added: Jun 11, 2020 (1 week on market)
-
Updated:
-
Last Checked: 2 months ago
-
MLS®#: X4790107
-
Listed By: Revel realty inc., brokerage
This 2 Storey All Brick Home Was Re Done Extensively Over The Years, Featuring Main Floor Laundry, A Powder Room, A Rustic Formal Dining Room & A Beautiful Country Kitchen Featuring 2 Tone Custom Cabintry. To Finish Off The Main Floor There Are 2 Living Spaces, 1 More Formal Perfect Family Game Night Or The Other Perfect For Entertaining With A Bar & Gorgeous Wood Stove. As You Head To The Second Floor You'll Find 5 Bedrooms Incl. Master With Ensuite.
Property Details
Facts for 6145 White Church Road, Hamilton
Status
Days on Market: 12
Last Status: Sold
Sold Date: Jun 23, 2020
Closed Date: Aug 27, 2020
Expiry Date: Nov 30, 2020
Sold Price: $770,000
Unavailable Date: Jun 23, 2020
Input Date: Jun 11, 2020
Prior LSC: Listing with no contract changes
Property
Status: Sale
Property Type: Detached
Style: 2-Storey
Area: Hamilton
Community: Rural Glanbrook
Availability Date: Flexible
Assessment Amount: $395,500
Assessment Year: 2019
Inside
Bedrooms: 5
Bathrooms: 4
Kitchens: 1
Rooms: 12
Den/Family Room: Yes
Air Conditioning: Central Air
Fireplace: No
Washrooms: 4
Building
Basement: Full
Heat Type: Forced Air
Heat Source: Gas
Exterior: Brick
Water Supply: Well
Special Designation: Unknown
Parking
Driveway: Private
Garage Type: None
Covered Parking Spaces: 6
Total Parking Spaces: 6
Fees
Tax Year: 2019
Tax Legal Description: Pt Lt 13, Con 6 Glanford , Part 1 , 62R8415 ; Pt L
Taxes: $3,991
Land
Cross Street: Nebo Rd And Tyneside
Municipality District: Hamilton
Fronting On: East
Parcel Number: 17390004
Pool: None
Sewer: Septic
Lot Depth: 500 Feet
Lot Frontage: 100 Feet
Additional Media
- Virtual Tour: https://youtu.be/FUNmF3epxfg
Rooms
Room details for 6145 White Church Road, Hamilton
| Type | Dimensions | Description |
|---|---|---|
| Kitchen Main | 3.96 x 7.92 | |
| Living Main | 6.40 x 5.49 | |
| Family Main | 5.18 x 7.32 | |
| Br 2nd | 3.35 x 4.88 | |
| Br 2nd | 3.05 x 4.27 | |
| Br 2nd | 3.96 x 4.27 | |
| Br 2nd | 4.27 x 5.18 | |
| Br 2nd | 2.44 x 2.13 |

| XXXXXXXX | XXX XX, XXXX |
XXXX XXX XXXX |
$XXX,XXX |
| XXX XX, XXXX |
XXXXXX XXX XXXX |
$XXX,XXX | |
| XXXXXXXX | XXX XX, XXXX |
XXXXXXX XXX XXXX |
|
| XXX XX, XXXX |
XXXXXX XXX XXXX |
$XXX,XXX | |
| XXXXXXXX | XXX XX, XXXX |
XXXXXXX XXX XXXX |
|
| XXX XX, XXXX |
XXXXXX XXX XXXX |
$XXX,XXX |
| XXXXXXXX XXXX | XXX XX, XXXX | $770,000 XXX XXXX |
| XXXXXXXX XXXXXX | XXX XX, XXXX | $799,000 XXX XXXX |
| XXXXXXXX XXXXXXX | XXX XX, XXXX | XXX XXXX |
| XXXXXXXX XXXXXX | XXX XX, XXXX | $859,900 XXX XXXX |
| XXXXXXXX XXXXXXX | XXX XX, XXXX | XXX XXXX |
| XXXXXXXX XXXXXX | XXX XX, XXXX | $899,900 XXX XXXX |

St. John Paul II Catholic Elementary School
Elementary: CatholicMount Hope Public School
Elementary: PublicTemplemead Elementary School
Elementary: PublicRay Lewis (Elementary) School
Elementary: PublicSt. Matthew Catholic Elementary School
Elementary: CatholicBellmoore Public School
Elementary: PublicVincent Massey/James Street
Secondary: PublicÉSAC Mère-Teresa
Secondary: CatholicNora Henderson Secondary School
Secondary: PublicSt. Jean de Brebeuf Catholic Secondary School
Secondary: CatholicBishop Ryan Catholic Secondary School
Secondary: CatholicSt. Thomas More Catholic Secondary School
Secondary: Catholic
