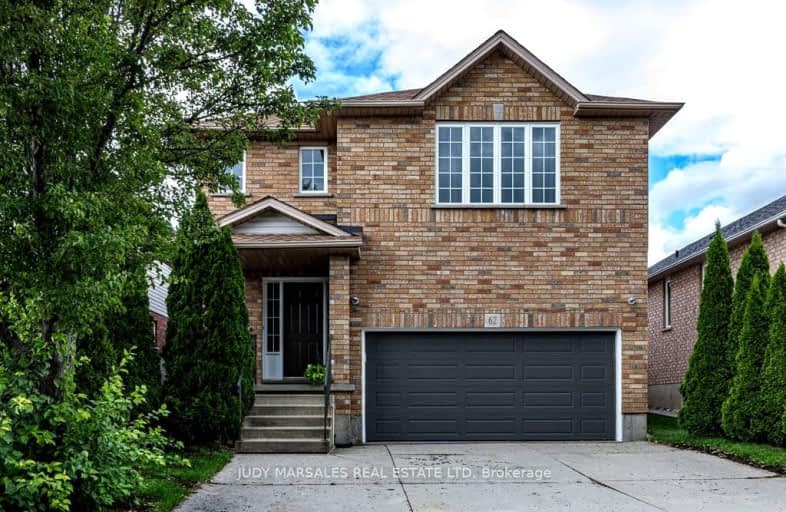Somewhat Walkable
- Some errands can be accomplished on foot.
Some Transit
- Most errands require a car.
Bikeable
- Some errands can be accomplished on bike.

Tiffany Hills Elementary Public School
Elementary: PublicRegina Mundi Catholic Elementary School
Elementary: CatholicSt. Vincent de Paul Catholic Elementary School
Elementary: CatholicGordon Price School
Elementary: PublicR A Riddell Public School
Elementary: PublicSt. Thérèse of Lisieux Catholic Elementary School
Elementary: CatholicSt. Charles Catholic Adult Secondary School
Secondary: CatholicSt. Mary Catholic Secondary School
Secondary: CatholicSir Allan MacNab Secondary School
Secondary: PublicWestdale Secondary School
Secondary: PublicWestmount Secondary School
Secondary: PublicSt. Thomas More Catholic Secondary School
Secondary: Catholic-
Gourley Park
Hamilton ON 1.61km -
William Connell City-Wide Park
1086 W 5th St, Hamilton ON L9B 1J6 1.95km -
Meadowlands Park
2.51km
-
RBC Royal Bank
801 Mohawk Rd W, Hamilton ON L9C 6C2 2.05km -
TD Canada Trust Branch and ATM
1280 Mohawk Rd, Ancaster ON L9G 3K9 2.28km -
TD Canada Trust Branch and ATM
977 Golflinks Rd, Ancaster ON L9K 1K1 2.59km














