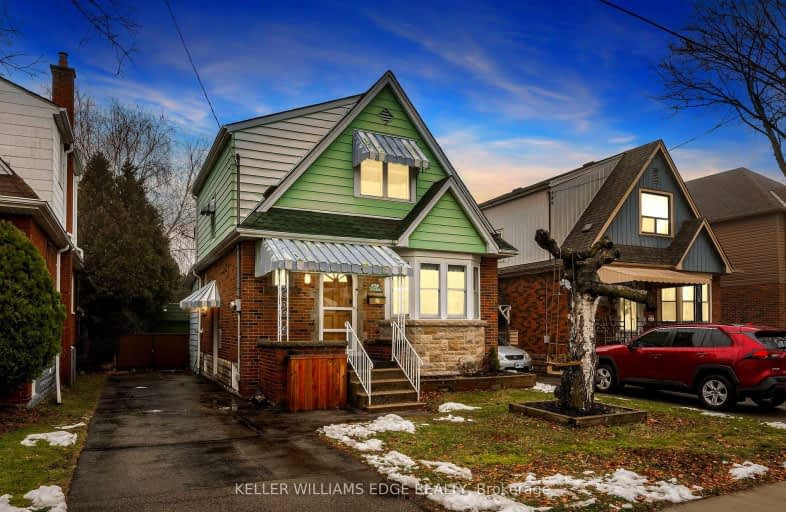Very Walkable
- Most errands can be accomplished on foot.
80
/100
Good Transit
- Some errands can be accomplished by public transportation.
57
/100
Bikeable
- Some errands can be accomplished on bike.
64
/100

Rosedale Elementary School
Elementary: Public
1.31 km
St. John the Baptist Catholic Elementary School
Elementary: Catholic
0.93 km
Viscount Montgomery Public School
Elementary: Public
1.05 km
A M Cunningham Junior Public School
Elementary: Public
0.52 km
W H Ballard Public School
Elementary: Public
0.74 km
Queen Mary Public School
Elementary: Public
1.17 km
Vincent Massey/James Street
Secondary: Public
2.99 km
ÉSAC Mère-Teresa
Secondary: Catholic
2.95 km
Delta Secondary School
Secondary: Public
0.66 km
Glendale Secondary School
Secondary: Public
2.62 km
Sir Winston Churchill Secondary School
Secondary: Public
1.13 km
Sherwood Secondary School
Secondary: Public
1.49 km
-
Andrew Warburton Memorial Park
Cope St, Hamilton ON 1.15km -
Powell Park
134 Stirton St, Hamilton ON 3.33km -
Mountain Brow Park
3.52km
-
TD Canada Trust ATM
1900 King St E, Hamilton ON L8K 1W1 0.61km -
RBC Royal Bank
Lawrence Rd, Hamilton ON 2.29km -
Scotiabank
816 Queenston Rd, Stoney Creek ON L8G 1A9 3.78km














