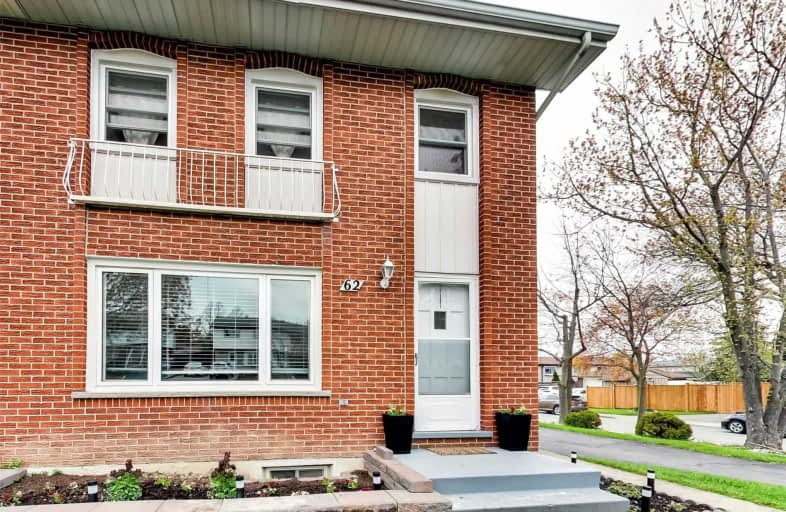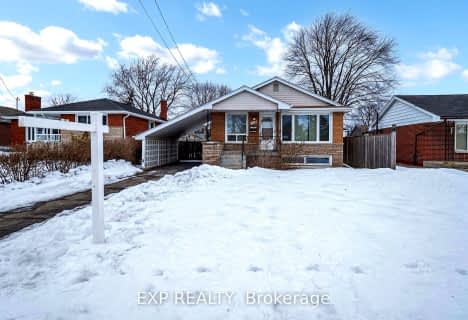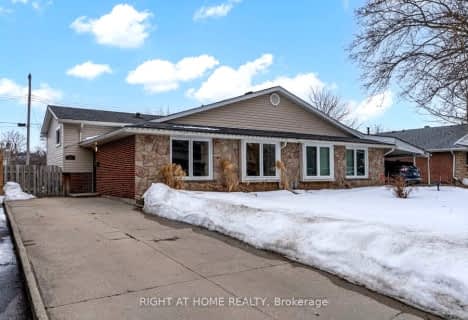
Glen Echo Junior Public School
Elementary: Public
1.71 km
St. Luke Catholic Elementary School
Elementary: Catholic
0.68 km
Elizabeth Bagshaw School
Elementary: Public
0.87 km
St. Paul Catholic Elementary School
Elementary: Catholic
1.59 km
Billy Green Elementary School
Elementary: Public
1.37 km
Sir Wilfrid Laurier Public School
Elementary: Public
0.57 km
ÉSAC Mère-Teresa
Secondary: Catholic
3.01 km
Delta Secondary School
Secondary: Public
3.59 km
Glendale Secondary School
Secondary: Public
1.57 km
Sir Winston Churchill Secondary School
Secondary: Public
2.72 km
Sherwood Secondary School
Secondary: Public
3.06 km
Saltfleet High School
Secondary: Public
3.49 km











