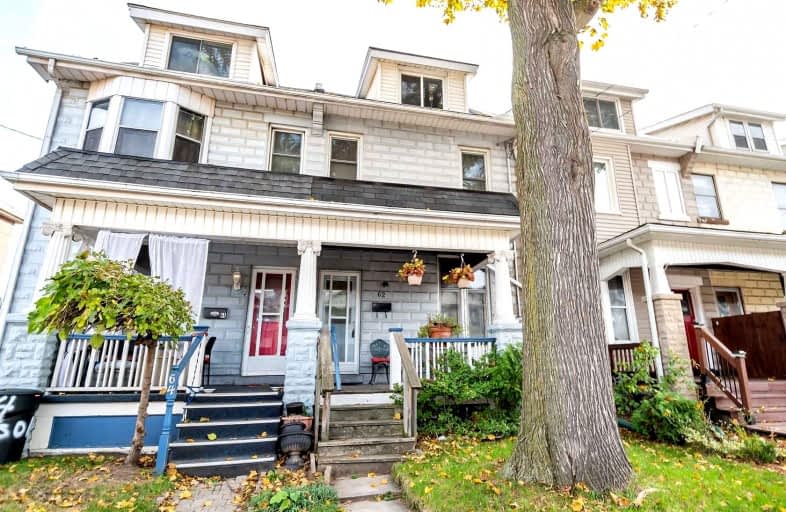Sold on Nov 15, 2021
Note: Property is not currently for sale or for rent.

-
Type: Att/Row/Twnhouse
-
Style: 2 1/2 Storey
-
Size: 1100 sqft
-
Lot Size: 16.01 x 95.54 Feet
-
Age: 51-99 years
-
Taxes: $2,127 per year
-
Days on Site: 5 Days
-
Added: Nov 10, 2021 (5 days on market)
-
Updated:
-
Last Checked: 2 months ago
-
MLS®#: X5428662
-
Listed By: Re/max escarpment realty inc., brokerage
Great Starter In Central Location. Home Is Spacious And In Good Shape. Bring Your D?cor Ideas And Get Into The Market Now! Rsa
Extras
Rental Items: Hot Water Heater Inclusions: Washer (As Is), Dryer (As Is), Fridge (As Is), Stove (As Is), Elf's, Window Coverings.
Property Details
Facts for 62 Gibson Avenue, Hamilton
Status
Days on Market: 5
Last Status: Sold
Sold Date: Nov 15, 2021
Closed Date: Dec 16, 2021
Expiry Date: Jan 31, 2022
Sold Price: $492,000
Unavailable Date: Nov 15, 2021
Input Date: Nov 10, 2021
Prior LSC: Listing with no contract changes
Property
Status: Sale
Property Type: Att/Row/Twnhouse
Style: 2 1/2 Storey
Size (sq ft): 1100
Age: 51-99
Area: Hamilton
Community: Gibson
Availability Date: Immediate
Assessment Amount: $176,000
Assessment Year: 2016
Inside
Bedrooms: 4
Bathrooms: 1
Kitchens: 1
Rooms: 7
Den/Family Room: No
Air Conditioning: Central Air
Fireplace: No
Washrooms: 1
Building
Basement: Full
Basement 2: Unfinished
Heat Type: Forced Air
Heat Source: Gas
Exterior: Brick
Exterior: Other
Water Supply: Municipal
Special Designation: Unknown
Parking
Driveway: None
Garage Type: None
Fees
Tax Year: 2021
Tax Legal Description: Pt Lt 43, Pl 219 , As In Cd129372 ; Hamilton
Taxes: $2,127
Land
Cross Street: Wilson/Cannon
Municipality District: Hamilton
Fronting On: East
Parcel Number: 171980045
Pool: None
Sewer: Sewers
Lot Depth: 95.54 Feet
Lot Frontage: 16.01 Feet
Acres: < .50
Zoning: Res
Additional Media
- Virtual Tour: http://www.myvisuallistings.com/cvtnb/319624
Rooms
Room details for 62 Gibson Avenue, Hamilton
| Type | Dimensions | Description |
|---|---|---|
| Living Main | 3.12 x 3.35 | |
| Dining Main | 3.35 x 3.66 | |
| Kitchen Main | 3.51 x 3.30 | |
| Br 2nd | 3.30 x 3.53 | |
| Br 2nd | 2.92 x 2.87 | |
| Br 2nd | 2.84 x 3.15 | |
| Bathroom 2nd | - | |
| Prim Bdrm 3rd | 4.57 x 4.27 | |
| Utility Bsmt | - | |
| Laundry Bsmt | - | |
| Utility Bsmt | - |
| XXXXXXXX | XXX XX, XXXX |
XXXX XXX XXXX |
$XXX,XXX |
| XXX XX, XXXX |
XXXXXX XXX XXXX |
$XXX,XXX |
| XXXXXXXX XXXX | XXX XX, XXXX | $492,000 XXX XXXX |
| XXXXXXXX XXXXXX | XXX XX, XXXX | $339,900 XXX XXXX |

ÉÉC Notre-Dame
Elementary: CatholicSt. Brigid Catholic Elementary School
Elementary: CatholicSt. Ann (Hamilton) Catholic Elementary School
Elementary: CatholicAdelaide Hoodless Public School
Elementary: PublicCathy Wever Elementary Public School
Elementary: PublicPrince of Wales Elementary Public School
Elementary: PublicKing William Alter Ed Secondary School
Secondary: PublicTurning Point School
Secondary: PublicVincent Massey/James Street
Secondary: PublicDelta Secondary School
Secondary: PublicSherwood Secondary School
Secondary: PublicCathedral High School
Secondary: Catholic

