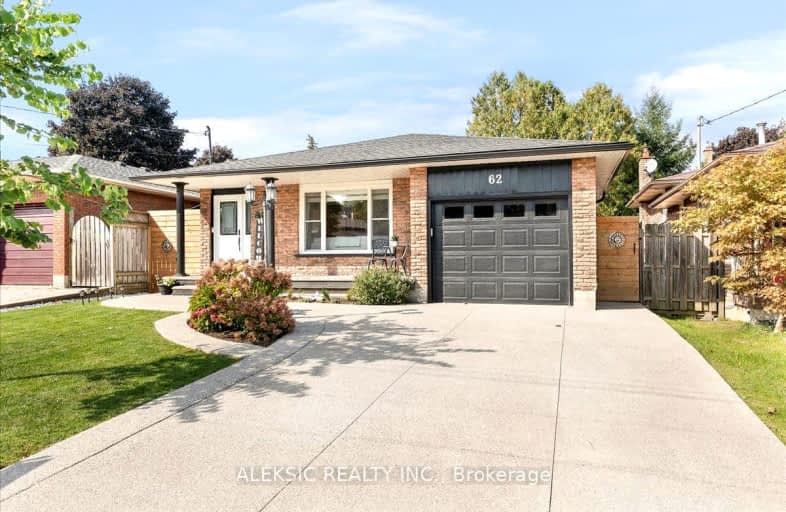Somewhat Walkable
- Some errands can be accomplished on foot.
56
/100
Some Transit
- Most errands require a car.
35
/100
Somewhat Bikeable
- Most errands require a car.
48
/100

Holbrook Junior Public School
Elementary: Public
1.47 km
Regina Mundi Catholic Elementary School
Elementary: Catholic
1.12 km
St. Teresa of Avila Catholic Elementary School
Elementary: Catholic
1.43 km
St. Vincent de Paul Catholic Elementary School
Elementary: Catholic
0.30 km
Gordon Price School
Elementary: Public
0.31 km
R A Riddell Public School
Elementary: Public
1.04 km
École secondaire Georges-P-Vanier
Secondary: Public
5.05 km
St. Mary Catholic Secondary School
Secondary: Catholic
3.18 km
Sir Allan MacNab Secondary School
Secondary: Public
0.71 km
Westdale Secondary School
Secondary: Public
4.18 km
Westmount Secondary School
Secondary: Public
2.15 km
St. Thomas More Catholic Secondary School
Secondary: Catholic
1.31 km
-
Macnab Playground
Hamilton ON 0.57km -
Fonthill Park
Wendover Dr, Hamilton ON 0.57km -
Gourley Park
Hamilton ON 2.04km
-
TD Canada Trust Branch and ATM
1280 Mohawk Rd, Ancaster ON L9G 3K9 1.16km -
BMO Bank of Montreal
375 Upper Paradise Rd, Hamilton ON L9C 5C9 1.37km -
BMO Bank of Montreal
737 Golf Links Rd, Ancaster ON L9K 1L5 2.67km














