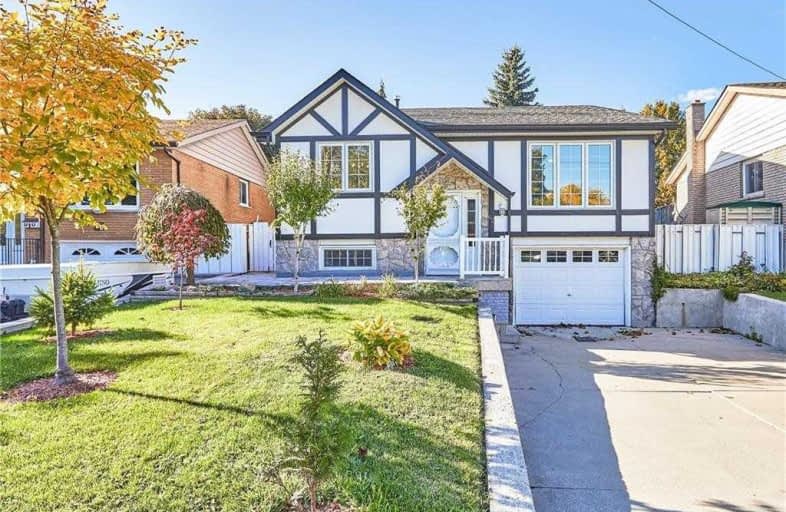
ÉIC Mère-Teresa
Elementary: Catholic
0.16 km
St. Anthony Daniel Catholic Elementary School
Elementary: Catholic
0.20 km
Richard Beasley Junior Public School
Elementary: Public
1.05 km
Lisgar Junior Public School
Elementary: Public
0.28 km
St. Margaret Mary Catholic Elementary School
Elementary: Catholic
1.29 km
Huntington Park Junior Public School
Elementary: Public
0.91 km
Vincent Massey/James Street
Secondary: Public
1.94 km
ÉSAC Mère-Teresa
Secondary: Catholic
0.21 km
Nora Henderson Secondary School
Secondary: Public
1.24 km
Delta Secondary School
Secondary: Public
3.34 km
Sherwood Secondary School
Secondary: Public
1.75 km
Bishop Ryan Catholic Secondary School
Secondary: Catholic
3.49 km














