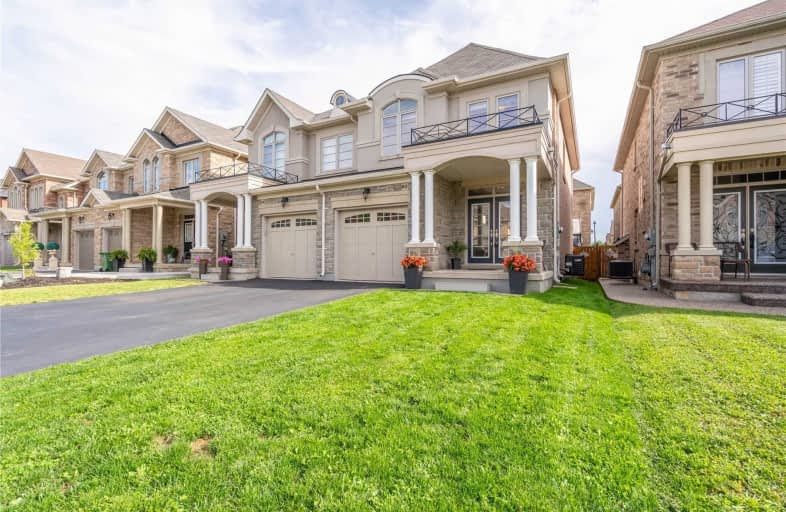
James MacDonald Public School
Elementary: Public
1.25 km
Gordon Price School
Elementary: Public
1.81 km
Corpus Christi Catholic Elementary School
Elementary: Catholic
1.44 km
Annunciation of Our Lord Catholic Elementary School
Elementary: Catholic
1.83 km
R A Riddell Public School
Elementary: Public
1.39 km
St. Thérèse of Lisieux Catholic Elementary School
Elementary: Catholic
0.80 km
St. Charles Catholic Adult Secondary School
Secondary: Catholic
4.19 km
St. Mary Catholic Secondary School
Secondary: Catholic
5.17 km
Sir Allan MacNab Secondary School
Secondary: Public
2.76 km
Westmount Secondary School
Secondary: Public
2.18 km
St. Jean de Brebeuf Catholic Secondary School
Secondary: Catholic
3.63 km
St. Thomas More Catholic Secondary School
Secondary: Catholic
1.11 km














