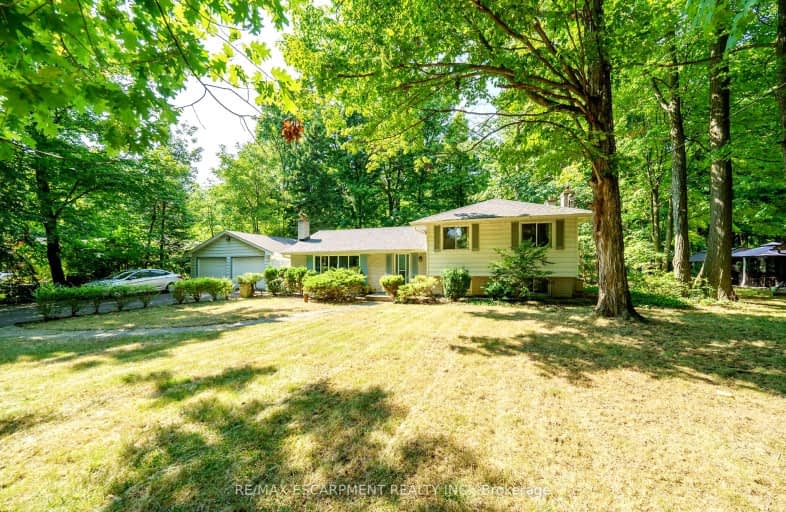Car-Dependent
- Almost all errands require a car.
No Nearby Transit
- Almost all errands require a car.
Somewhat Bikeable
- Most errands require a car.

Tapleytown Public School
Elementary: PublicSt. Clare of Assisi Catholic Elementary School
Elementary: CatholicImmaculate Heart of Mary Catholic Elementary School
Elementary: CatholicMemorial Public School
Elementary: PublicOur Lady of the Assumption Catholic Elementary School
Elementary: CatholicSt. Mark Catholic Elementary School
Elementary: CatholicGlendale Secondary School
Secondary: PublicSir Winston Churchill Secondary School
Secondary: PublicOrchard Park Secondary School
Secondary: PublicSaltfleet High School
Secondary: PublicCardinal Newman Catholic Secondary School
Secondary: CatholicBishop Ryan Catholic Secondary School
Secondary: Catholic-
Heritage Green Leash Free Dog Park
Stoney Creek ON 7.96km -
Hunter Estates Park
Ontario 8.82km -
Winona Park
1328 Barton St E, Stoney Creek ON L8H 2W3 9.61km
-
TD Bank Financial Group
2285 Rymal Rd E (Hwy 20), Stoney Creek ON L8J 2V8 6.21km -
Localcoin Bitcoin ATM - Avondale Food Stores
2200 Rymal Rd E, Hannon ON L0R 1P0 6.38km -
BMO Bank of Montreal
2170 Rymal Rd E (at Terryberry Rd.), Hannon ON L0R 1P0 6.83km


