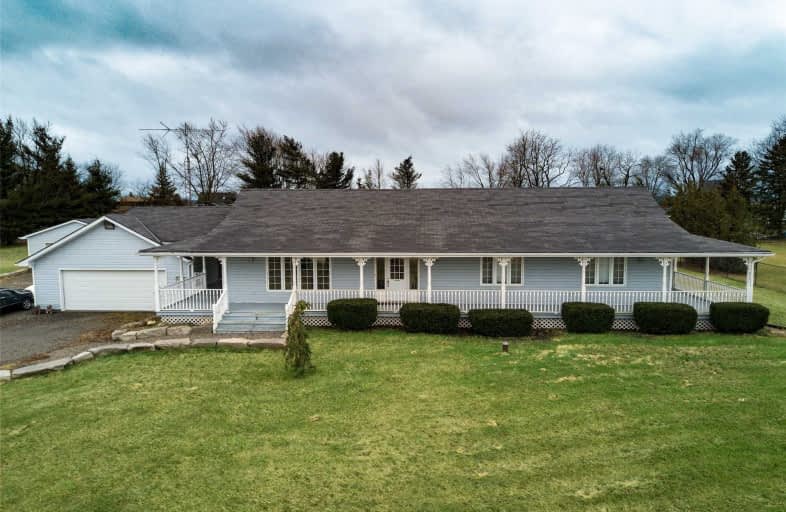
Video Tour

St. Patrick's School
Elementary: Catholic
5.62 km
Caledonia Centennial Public School
Elementary: Public
6.02 km
Mount Hope Public School
Elementary: Public
7.66 km
River Heights School
Elementary: Public
6.17 km
St. Matthew Catholic Elementary School
Elementary: Catholic
6.17 km
Bellmoore Public School
Elementary: Public
6.73 km
ÉSAC Mère-Teresa
Secondary: Catholic
13.64 km
Nora Henderson Secondary School
Secondary: Public
13.52 km
McKinnon Park Secondary School
Secondary: Public
6.73 km
St. Jean de Brebeuf Catholic Secondary School
Secondary: Catholic
11.61 km
Bishop Ryan Catholic Secondary School
Secondary: Catholic
10.82 km
St. Thomas More Catholic Secondary School
Secondary: Catholic
13.12 km


