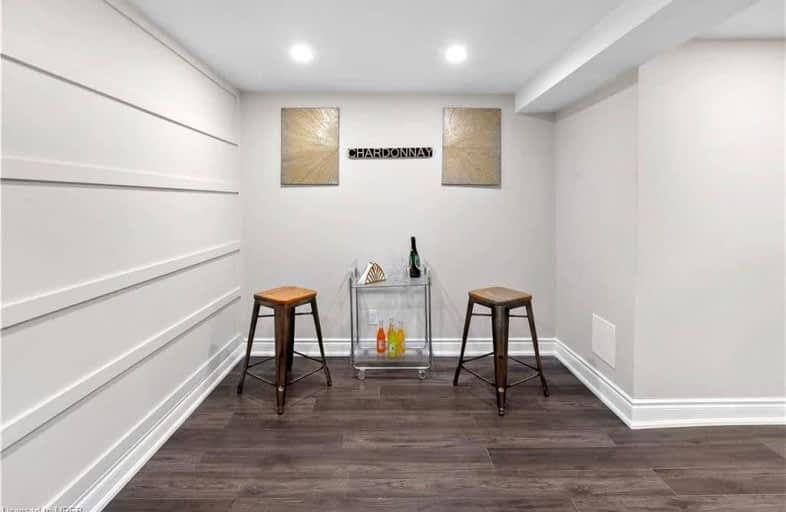
Tiffany Hills Elementary Public School
Elementary: Public
1.51 km
Mountview Junior Public School
Elementary: Public
1.93 km
Regina Mundi Catholic Elementary School
Elementary: Catholic
1.53 km
St. Teresa of Avila Catholic Elementary School
Elementary: Catholic
1.53 km
St. Vincent de Paul Catholic Elementary School
Elementary: Catholic
0.44 km
Gordon Price School
Elementary: Public
0.65 km
École secondaire Georges-P-Vanier
Secondary: Public
5.37 km
St. Mary Catholic Secondary School
Secondary: Catholic
3.28 km
Sir Allan MacNab Secondary School
Secondary: Public
0.92 km
Westdale Secondary School
Secondary: Public
4.49 km
Westmount Secondary School
Secondary: Public
2.61 km
St. Thomas More Catholic Secondary School
Secondary: Catholic
1.32 km














