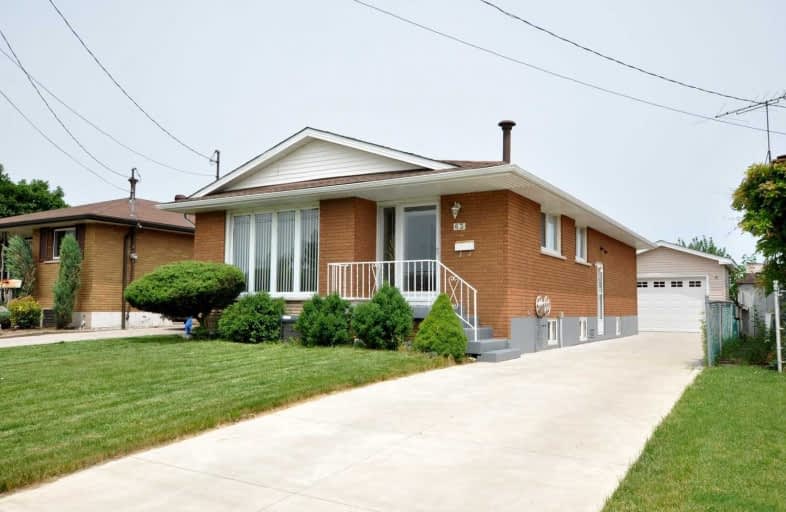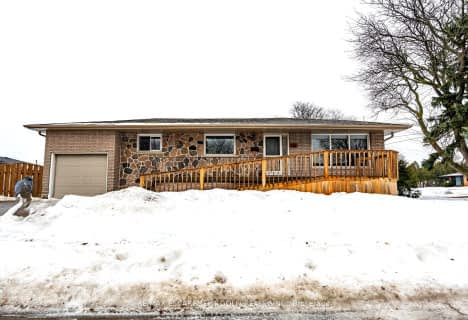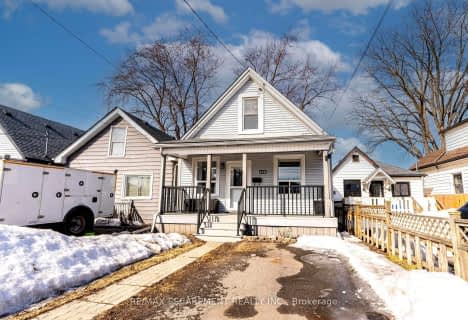
ÉIC Mère-Teresa
Elementary: Catholic
0.21 km
St. Anthony Daniel Catholic Elementary School
Elementary: Catholic
0.06 km
Richard Beasley Junior Public School
Elementary: Public
0.80 km
Lisgar Junior Public School
Elementary: Public
0.07 km
St. Margaret Mary Catholic Elementary School
Elementary: Catholic
1.22 km
Huntington Park Junior Public School
Elementary: Public
0.87 km
Vincent Massey/James Street
Secondary: Public
1.74 km
ÉSAC Mère-Teresa
Secondary: Catholic
0.16 km
Nora Henderson Secondary School
Secondary: Public
0.99 km
Delta Secondary School
Secondary: Public
3.37 km
Sherwood Secondary School
Secondary: Public
1.75 km
Bishop Ryan Catholic Secondary School
Secondary: Catholic
3.61 km














