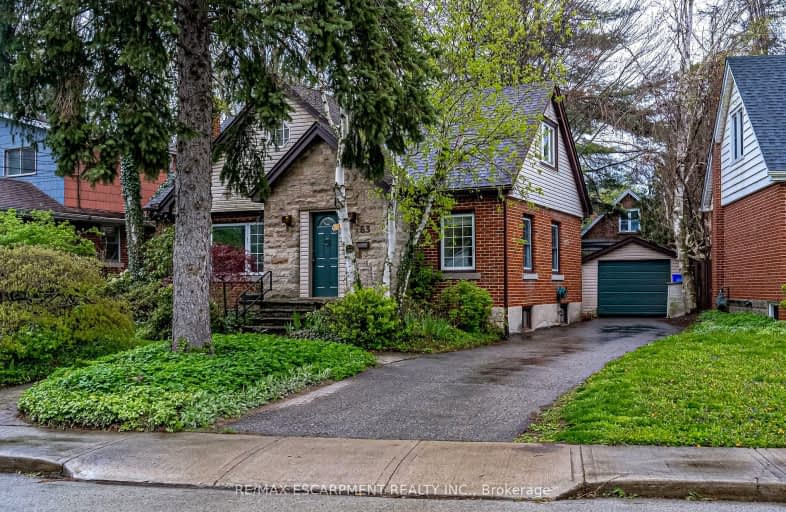Somewhat Walkable
- Some errands can be accomplished on foot.
Good Transit
- Some errands can be accomplished by public transportation.
Very Bikeable
- Most errands can be accomplished on bike.

Glenwood Special Day School
Elementary: PublicYorkview School
Elementary: PublicMountview Junior Public School
Elementary: PublicCanadian Martyrs Catholic Elementary School
Elementary: CatholicSt. Teresa of Avila Catholic Elementary School
Elementary: CatholicDalewood Senior Public School
Elementary: PublicÉcole secondaire Georges-P-Vanier
Secondary: PublicSt. Mary Catholic Secondary School
Secondary: CatholicSir Allan MacNab Secondary School
Secondary: PublicWestdale Secondary School
Secondary: PublicWestmount Secondary School
Secondary: PublicSt. Thomas More Catholic Secondary School
Secondary: Catholic-
Dundas Driving Park
71 Cross St, Dundas ON 2.28km -
Cliffview Park
2.46km -
City Hall Parkette
Bay & Hunter, Hamilton ON 4.31km
-
CIBC
1015 King St W, Hamilton ON L8S 1L3 1.85km -
TD Bank Financial Group
938 King St W, Hamilton ON L8S 1K8 2.04km -
RBC Royal Bank
70 King St W (at Sydenham St), Dundas ON L9H 1T8 2.41km
- 6 bath
- 5 bed
- 1500 sqft
Ave S-59 Paisley Avenue South, Hamilton, Ontario • L8S 1V2 • Westdale














