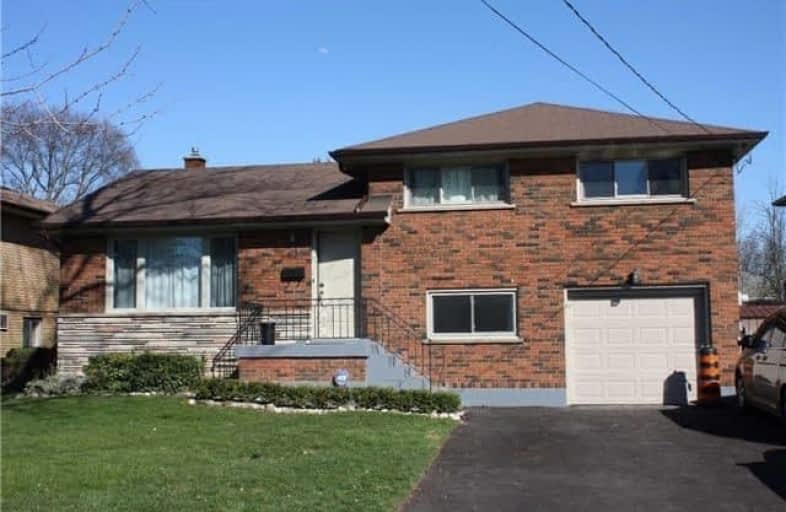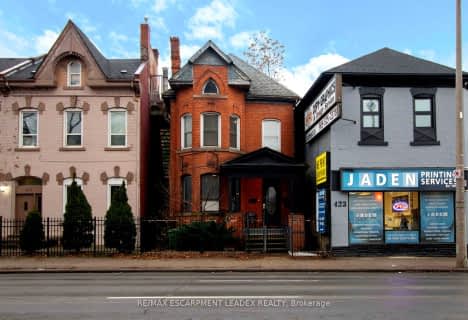
Glenwood Special Day School
Elementary: Public
1.58 km
Holbrook Junior Public School
Elementary: Public
2.12 km
Mountview Junior Public School
Elementary: Public
1.75 km
Canadian Martyrs Catholic Elementary School
Elementary: Catholic
0.32 km
Dalewood Senior Public School
Elementary: Public
0.43 km
Cootes Paradise Public School
Elementary: Public
1.48 km
École secondaire Georges-P-Vanier
Secondary: Public
2.16 km
St. Mary Catholic Secondary School
Secondary: Catholic
0.87 km
Sir Allan MacNab Secondary School
Secondary: Public
2.75 km
Westdale Secondary School
Secondary: Public
1.39 km
Westmount Secondary School
Secondary: Public
3.67 km
St. Thomas More Catholic Secondary School
Secondary: Catholic
4.72 km









