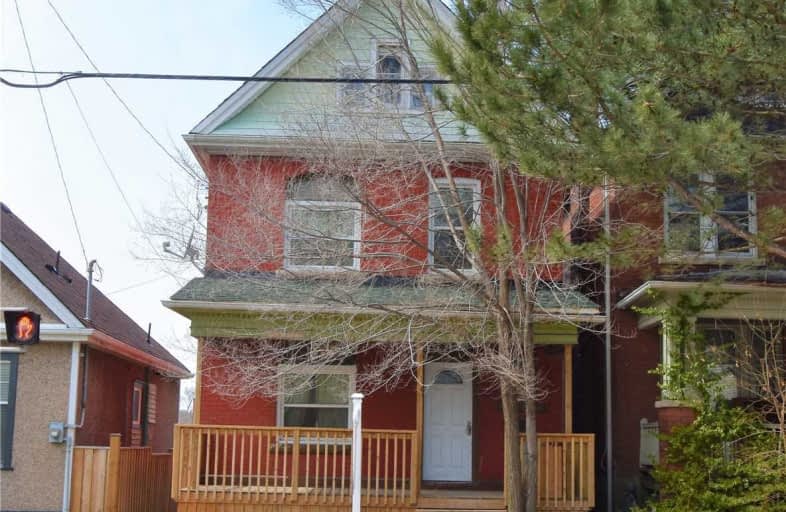Sold on Apr 24, 2019
Note: Property is not currently for sale or for rent.

-
Type: Detached
-
Style: 2 1/2 Storey
-
Size: 1500 sqft
-
Lot Size: 27 x 100.88 Feet
-
Age: 51-99 years
-
Taxes: $3,445 per year
-
Days on Site: 54 Days
-
Added: Sep 07, 2019 (1 month on market)
-
Updated:
-
Last Checked: 3 months ago
-
MLS®#: X4370372
-
Listed By: Re/max escarpment realty inc., brokerage
* Great Investment Property * Spacious 2.5 Storey Home With A Separate Basement Apartment And A Finished Attic. This Property Features 5 Bedrooms, A Fully Finished Walk-Out Basement With A Second Kitchen And Full Bathroom, Fully Finished Attic And Large Backyard. Flexible Closing Is Available. House Currently Rented By Room And Basement Apartment Separately.
Property Details
Facts for 63 Dundurn Street North, Hamilton
Status
Days on Market: 54
Last Status: Sold
Sold Date: Apr 24, 2019
Closed Date: Jun 17, 2019
Expiry Date: Jun 30, 2019
Sold Price: $425,000
Unavailable Date: Apr 24, 2019
Input Date: Feb 28, 2019
Property
Status: Sale
Property Type: Detached
Style: 2 1/2 Storey
Size (sq ft): 1500
Age: 51-99
Area: Hamilton
Community: Strathcona
Availability Date: Tbd
Inside
Bedrooms: 5
Bathrooms: 2
Kitchens: 1
Kitchens Plus: 1
Rooms: 6
Den/Family Room: No
Air Conditioning: Central Air
Fireplace: No
Washrooms: 2
Building
Basement: Full
Basement 2: Sep Entrance
Heat Type: Forced Air
Heat Source: Gas
Exterior: Brick
Water Supply: Municipal
Special Designation: Unknown
Parking
Driveway: None
Garage Type: None
Fees
Tax Year: 2018
Tax Legal Description: Pt Lt 2, Blk 2, Pl 42, As In Bm45726; Hamilton
Taxes: $3,445
Land
Cross Street: B/W York Blvd & Main
Municipality District: Hamilton
Fronting On: West
Parcel Number: 171310175
Pool: None
Sewer: Sewers
Lot Depth: 100.88 Feet
Lot Frontage: 27 Feet
Rooms
Room details for 63 Dundurn Street North, Hamilton
| Type | Dimensions | Description |
|---|---|---|
| Living Main | 3.68 x 3.12 | |
| Dining Main | 4.11 x 2.79 | |
| Kitchen Main | 4.11 x 2.67 | |
| Laundry Main | - | |
| Br 2nd | 3.28 x 2.82 | |
| Br 2nd | 3.89 x 2.82 | |
| Br 2nd | 3.05 x 2.77 | |
| Bathroom 2nd | - | 3 Pc Bath |
| Br 3rd | 7.65 x 4.70 | |
| Bathroom Bsmt | - | 3 Pc Bath |
| Other Bsmt | 2.77 x 2.74 | |
| Br Bsmt | 2.44 x 4.32 |
| XXXXXXXX | XXX XX, XXXX |
XXXX XXX XXXX |
$XXX,XXX |
| XXX XX, XXXX |
XXXXXX XXX XXXX |
$XXX,XXX |
| XXXXXXXX XXXX | XXX XX, XXXX | $425,000 XXX XXXX |
| XXXXXXXX XXXXXX | XXX XX, XXXX | $439,500 XXX XXXX |

École élémentaire Georges-P-Vanier
Elementary: PublicStrathcona Junior Public School
Elementary: PublicHess Street Junior Public School
Elementary: PublicRyerson Middle School
Elementary: PublicSt. Joseph Catholic Elementary School
Elementary: CatholicEarl Kitchener Junior Public School
Elementary: PublicKing William Alter Ed Secondary School
Secondary: PublicTurning Point School
Secondary: PublicÉcole secondaire Georges-P-Vanier
Secondary: PublicSt. Charles Catholic Adult Secondary School
Secondary: CatholicSir John A Macdonald Secondary School
Secondary: PublicWestdale Secondary School
Secondary: Public

