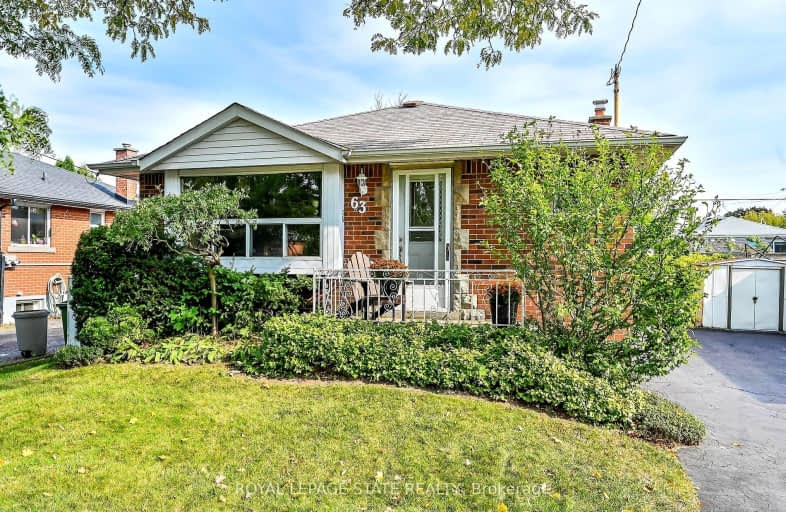Very Walkable
- Most errands can be accomplished on foot.
81
/100
Some Transit
- Most errands require a car.
47
/100
Bikeable
- Some errands can be accomplished on bike.
51
/100

Richard Beasley Junior Public School
Elementary: Public
1.13 km
École élémentaire Pavillon de la jeunesse
Elementary: Public
0.82 km
Blessed Sacrament Catholic Elementary School
Elementary: Catholic
0.71 km
St. Margaret Mary Catholic Elementary School
Elementary: Catholic
0.43 km
Huntington Park Junior Public School
Elementary: Public
0.72 km
Highview Public School
Elementary: Public
0.69 km
Vincent Massey/James Street
Secondary: Public
0.71 km
ÉSAC Mère-Teresa
Secondary: Catholic
1.32 km
Nora Henderson Secondary School
Secondary: Public
1.17 km
Delta Secondary School
Secondary: Public
2.41 km
Sherwood Secondary School
Secondary: Public
0.93 km
Cathedral High School
Secondary: Catholic
3.39 km
-
Mountain Drive Park
Concession St (Upper Gage), Hamilton ON 1.79km -
Mountain Brow Park
2.49km -
T. B. McQuesten Park
1199 Upper Wentworth St, Hamilton ON 2.86km
-
CIBC
386 Upper Gage Ave, Hamilton ON L8V 4H9 1.15km -
First Ontario Credit Union
688 Queensdale Ave E, Hamilton ON L8V 1M1 1.48km -
TD Canada Trust ATM
1900 King St E, Hamilton ON L8K 1W1 2.31km














