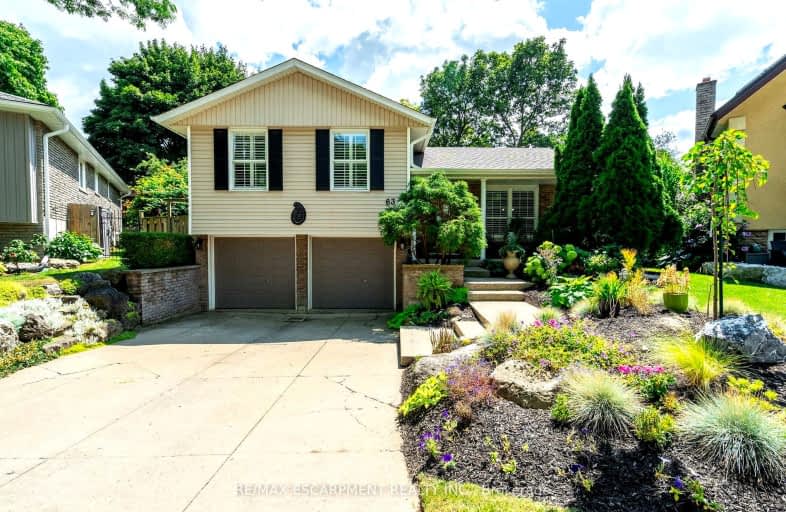Somewhat Walkable
- Some errands can be accomplished on foot.
55
/100
Some Transit
- Most errands require a car.
42
/100
Bikeable
- Some errands can be accomplished on bike.
53
/100

Holbrook Junior Public School
Elementary: Public
1.04 km
Regina Mundi Catholic Elementary School
Elementary: Catholic
0.66 km
St. Teresa of Avila Catholic Elementary School
Elementary: Catholic
1.23 km
St. Vincent de Paul Catholic Elementary School
Elementary: Catholic
0.72 km
Gordon Price School
Elementary: Public
0.59 km
R A Riddell Public School
Elementary: Public
0.98 km
École secondaire Georges-P-Vanier
Secondary: Public
4.62 km
St. Mary Catholic Secondary School
Secondary: Catholic
2.92 km
Sir Allan MacNab Secondary School
Secondary: Public
0.52 km
Westdale Secondary School
Secondary: Public
3.75 km
Westmount Secondary School
Secondary: Public
1.84 km
St. Thomas More Catholic Secondary School
Secondary: Catholic
1.64 km
-
William McCulloch Park
77 Purnell Dr, Hamilton ON L9C 4Y4 0.68km -
William MCculloch Park
Hamilton ON 1.16km -
Gourley Park
Hamilton ON 1.93km
-
TD Canada Trust ATM
781 Mohawk Rd W, Hamilton ON L9C 7B7 0.6km -
TD Bank Financial Group
781 Mohawk Rd W, Hamilton ON L9C 7B7 0.61km -
TD Canada Trust Branch and ATM
977 Golflinks Rd, Ancaster ON L9K 1K1 2.11km














