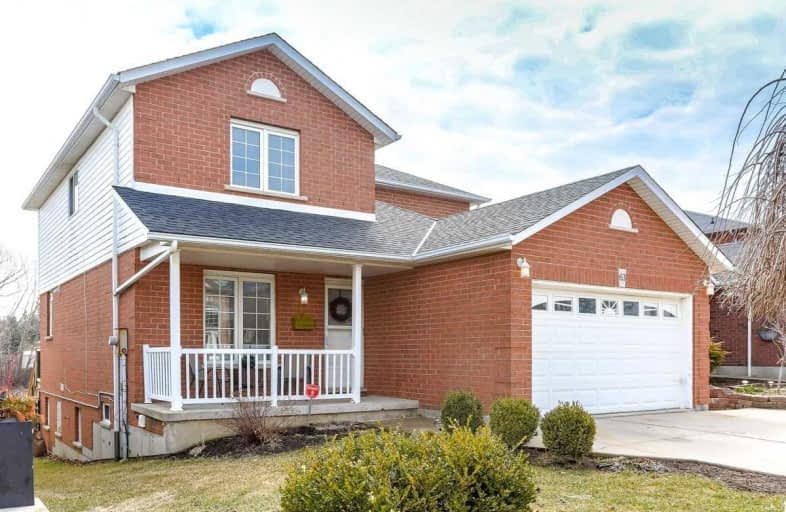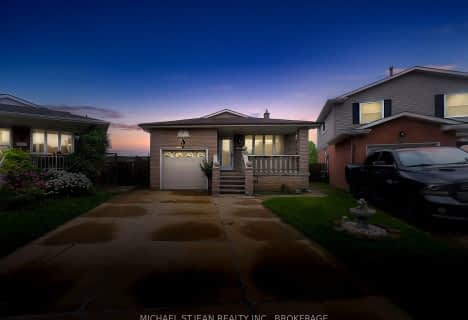
3D Walkthrough

St. John Paul II Catholic Elementary School
Elementary: Catholic
1.03 km
Corpus Christi Catholic Elementary School
Elementary: Catholic
1.31 km
Pauline Johnson Public School
Elementary: Public
2.37 km
St. Marguerite d'Youville Catholic Elementary School
Elementary: Catholic
0.50 km
Helen Detwiler Junior Elementary School
Elementary: Public
0.36 km
Ray Lewis (Elementary) School
Elementary: Public
0.93 km
Vincent Massey/James Street
Secondary: Public
4.17 km
St. Charles Catholic Adult Secondary School
Secondary: Catholic
4.28 km
Nora Henderson Secondary School
Secondary: Public
3.65 km
Westmount Secondary School
Secondary: Public
3.25 km
St. Jean de Brebeuf Catholic Secondary School
Secondary: Catholic
1.36 km
St. Thomas More Catholic Secondary School
Secondary: Catholic
3.53 km





