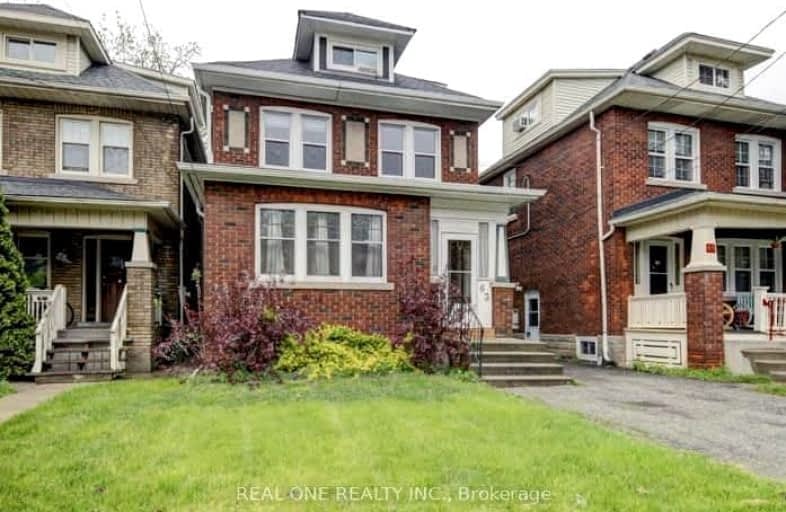Walker's Paradise
- Daily errands do not require a car.
Good Transit
- Some errands can be accomplished by public transportation.
Biker's Paradise
- Daily errands do not require a car.

École élémentaire Georges-P-Vanier
Elementary: PublicCanadian Martyrs Catholic Elementary School
Elementary: CatholicDalewood Senior Public School
Elementary: PublicSt. Joseph Catholic Elementary School
Elementary: CatholicEarl Kitchener Junior Public School
Elementary: PublicCootes Paradise Public School
Elementary: PublicÉcole secondaire Georges-P-Vanier
Secondary: PublicSir John A Macdonald Secondary School
Secondary: PublicSt. Mary Catholic Secondary School
Secondary: CatholicSir Allan MacNab Secondary School
Secondary: PublicWestdale Secondary School
Secondary: PublicWestmount Secondary School
Secondary: Public-
City Hall Parkette
Bay & Hunter, Hamilton ON 2.45km -
Mountain View Hotel Park
2.71km -
Bayfront Park
200 Harbor Front Dr Bay, Hamilton ON L8L 1C8 2.93km
-
CIBC
1015 King St W, Hamilton ON L8S 1L3 0.22km -
RBC Royal Bank
65 Locke St S (at Main), Hamilton ON L8P 4A3 1.69km -
BMO Bank of Montreal
50 Bay St S (at Main St W), Hamilton ON L8P 4V9 2.45km
- 6 bath
- 5 bed
- 1500 sqft
Ave S-59 Paisley Avenue South, Hamilton, Ontario • L8S 1V2 • Westdale














