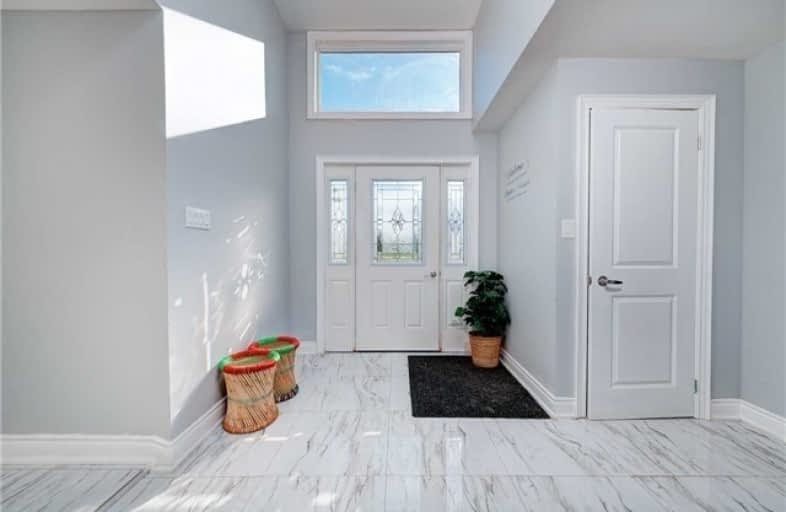
Mount Hope Public School
Elementary: Public
5.51 km
Corpus Christi Catholic Elementary School
Elementary: Catholic
8.56 km
Helen Detwiler Junior Elementary School
Elementary: Public
8.87 km
Ray Lewis (Elementary) School
Elementary: Public
7.89 km
St. Matthew Catholic Elementary School
Elementary: Catholic
5.49 km
Bellmoore Public School
Elementary: Public
5.66 km
ÉSAC Mère-Teresa
Secondary: Catholic
10.96 km
Nora Henderson Secondary School
Secondary: Public
10.79 km
McKinnon Park Secondary School
Secondary: Public
8.83 km
St. Jean de Brebeuf Catholic Secondary School
Secondary: Catholic
8.85 km
Bishop Ryan Catholic Secondary School
Secondary: Catholic
8.37 km
St. Thomas More Catholic Secondary School
Secondary: Catholic
10.55 km


