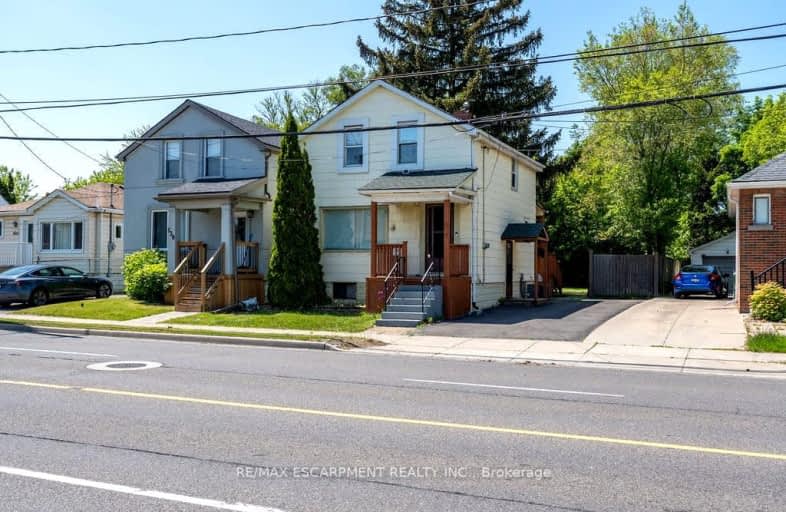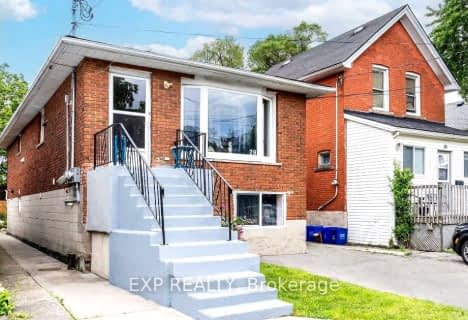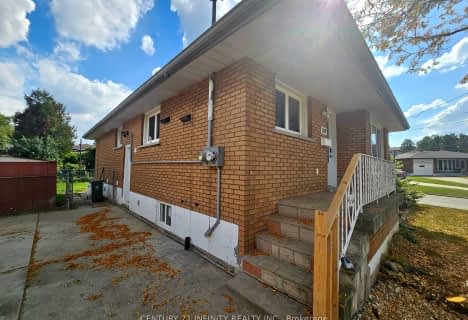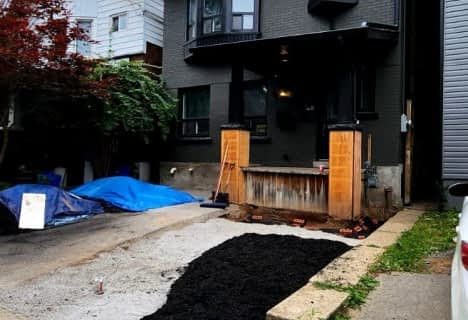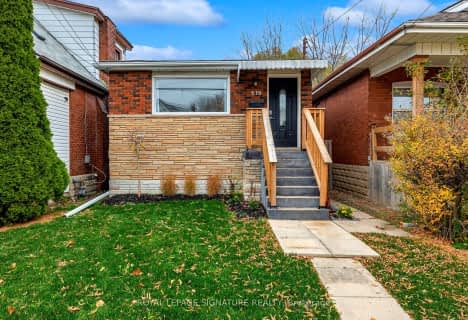Car-Dependent
- Most errands require a car.
Good Transit
- Some errands can be accomplished by public transportation.
Bikeable
- Some errands can be accomplished on bike.

Queensdale School
Elementary: PublicNorwood Park Elementary School
Elementary: PublicGeorge L Armstrong Public School
Elementary: PublicSt. Michael Catholic Elementary School
Elementary: CatholicQueen Victoria Elementary Public School
Elementary: PublicSts. Peter and Paul Catholic Elementary School
Elementary: CatholicKing William Alter Ed Secondary School
Secondary: PublicTurning Point School
Secondary: PublicVincent Massey/James Street
Secondary: PublicSt. Charles Catholic Adult Secondary School
Secondary: CatholicSir John A Macdonald Secondary School
Secondary: PublicCathedral High School
Secondary: Catholic-
Sam Lawrence Park
Concession St, Hamilton ON 0.86km -
Richwill Park
Hamilton ON 0.96km -
Corktown Dog Park
195 Wellington St S, Hamilton ON L8N 2R7 1.31km
-
Royal Trust Corporation of Canada
555 Concession St, Hamilton ON L8V 1A8 1.4km -
TD Bank Financial Group
65 Mall Rd (Mohawk rd.), Hamilton ON L8V 5B8 1.79km -
BMO Bank of Montreal
447 Main St E, Hamilton ON L8N 1K1 2.09km
- 2 bath
- 5 bed
- 1100 sqft
UPPER-108 Victoria Avenue North, Hamilton, Ontario • L8L 5E5 • Beasley
- 2 bath
- 4 bed
- 1100 sqft
Upper-559 Upper Sherman Avenue, Hamilton, Ontario • L8V 3L9 • Eastmount
- 1 bath
- 3 bed
- 700 sqft
Main-515 Queensdale Avenue East, Hamilton, Ontario • L8V 1K9 • Eastmount
