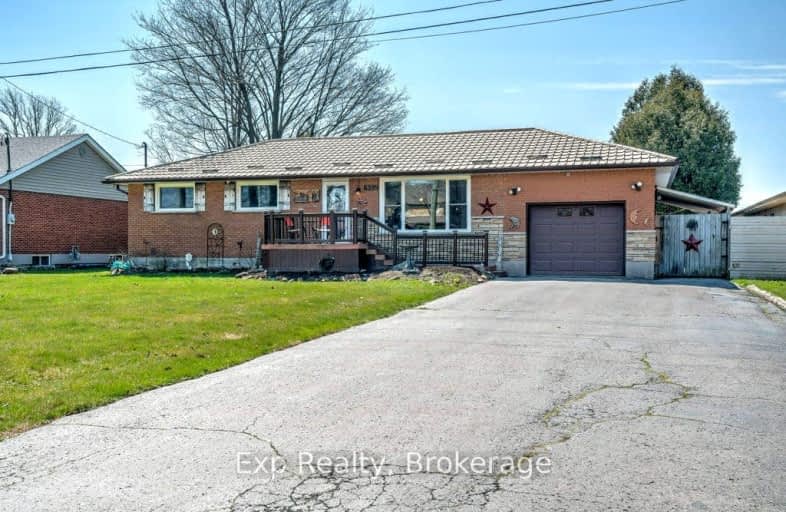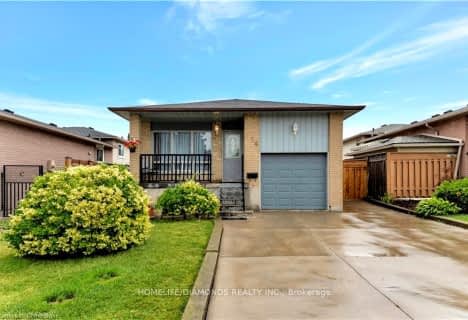Car-Dependent
- Almost all errands require a car.
No Nearby Transit
- Almost all errands require a car.
Somewhat Bikeable
- Most errands require a car.

Lincoln Alexander Public School
Elementary: PublicSt. John Paul II Catholic Elementary School
Elementary: CatholicSt. Marguerite d'Youville Catholic Elementary School
Elementary: CatholicHelen Detwiler Junior Elementary School
Elementary: PublicTemplemead Elementary School
Elementary: PublicRay Lewis (Elementary) School
Elementary: PublicVincent Massey/James Street
Secondary: PublicÉSAC Mère-Teresa
Secondary: CatholicNora Henderson Secondary School
Secondary: PublicWestmount Secondary School
Secondary: PublicSt. Jean de Brebeuf Catholic Secondary School
Secondary: CatholicBishop Ryan Catholic Secondary School
Secondary: Catholic-
William Connell City-Wide Park
1086 W 5th St, Hamilton ON L9B 1J6 5.11km -
Gourley Park
Hamilton ON 6.08km -
Peace Memorial playground
Crockett St (east 36th st), Hamilton ON 7.26km
-
TD Bank Financial Group
867 Rymal Rd E (Upper Gage Ave), Hamilton ON L8W 1B6 2.73km -
TD Canada Trust Branch and ATM
867 Rymal Rd E, Hamilton ON L8W 1B6 2.74km -
RBC Royal Bank
545 Rymal Rd E (Acadia Drive), Hamilton ON L8W 0A6 3.04km





