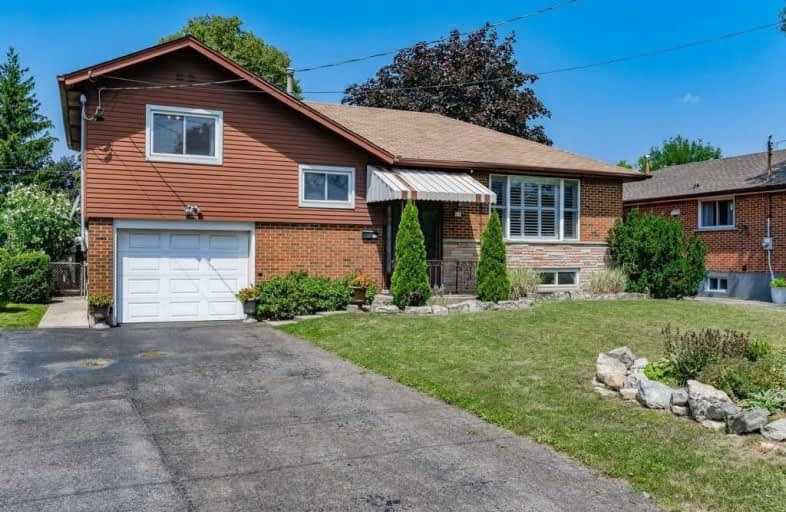
ÉÉC Notre-Dame
Elementary: Catholic
1.40 km
École élémentaire Pavillon de la jeunesse
Elementary: Public
0.82 km
Blessed Sacrament Catholic Elementary School
Elementary: Catholic
0.69 km
St. Margaret Mary Catholic Elementary School
Elementary: Catholic
0.76 km
Huntington Park Junior Public School
Elementary: Public
1.14 km
Highview Public School
Elementary: Public
0.21 km
Vincent Massey/James Street
Secondary: Public
0.88 km
ÉSAC Mère-Teresa
Secondary: Catholic
1.82 km
Nora Henderson Secondary School
Secondary: Public
1.67 km
Delta Secondary School
Secondary: Public
2.02 km
Sherwood Secondary School
Secondary: Public
0.86 km
Cathedral High School
Secondary: Catholic
2.95 km














