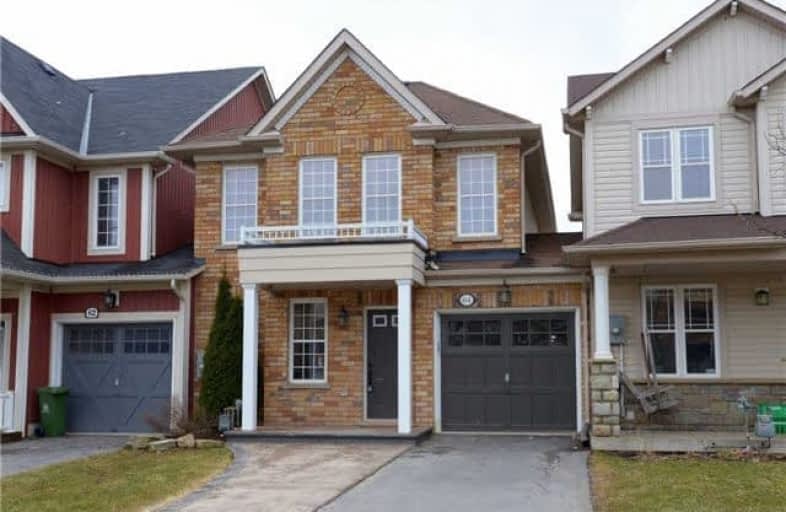Sold on Apr 19, 2018
Note: Property is not currently for sale or for rent.

-
Type: Att/Row/Twnhouse
-
Style: 2-Storey
-
Size: 1500 sqft
-
Lot Size: 24.61 x 128 Feet
-
Age: 6-15 years
-
Taxes: $4,336 per year
-
Days on Site: 14 Days
-
Added: Sep 07, 2019 (2 weeks on market)
-
Updated:
-
Last Checked: 2 months ago
-
MLS®#: X4087670
-
Listed By: Re/max escarpment woolcott realty inc., brokerage
What A Package! Pristine Condition & Fin Top To Bottom. Linked At Grg Only. Driveway W 2 Car Parking & Stamped Concrete Walkway. Loads Of Living Space W Upgraded Laminate Flooring, Sep Dining/Living Rm, Lrg Kitch Open To Family Rm & Powder Rm. Upper Lvl W 3 Beds Including Master W Ensuite. Recently Fin Rec Room. Prof Painted & 2nd Lvl W Newly Installed Carpet. On Quiet Crescent Mins To Burlington, Hamilton, Go & Hwys. Rsa
Extras
Inclusions: Stainless Steel Fridge, Stove, Over The Range Microwave, Washer, Dryer, Elfs, Window Coverings, Gdo & 1 Remote Exclusions: Tv & Wall Mount, Boys Bedroom Wall Decor, Kids Exterior Play Structures
Property Details
Facts for 64 Golden Iris Crescent, Hamilton
Status
Days on Market: 14
Last Status: Sold
Sold Date: Apr 19, 2018
Closed Date: Jul 13, 2018
Expiry Date: Jul 31, 2018
Sold Price: $605,000
Unavailable Date: Apr 19, 2018
Input Date: Apr 05, 2018
Property
Status: Sale
Property Type: Att/Row/Twnhouse
Style: 2-Storey
Size (sq ft): 1500
Age: 6-15
Area: Hamilton
Community: Waterdown
Availability Date: Tba
Assessment Amount: $435,000
Assessment Year: 2016
Inside
Bedrooms: 3
Bathrooms: 3
Kitchens: 1
Rooms: 7
Den/Family Room: Yes
Air Conditioning: Central Air
Fireplace: Yes
Washrooms: 3
Building
Basement: Full
Basement 2: Part Fin
Heat Type: Forced Air
Heat Source: Gas
Exterior: Brick
Exterior: Vinyl Siding
Water Supply: Municipal
Special Designation: Unknown
Parking
Driveway: Private
Garage Spaces: 1
Garage Type: Attached
Covered Parking Spaces: 2
Total Parking Spaces: 3
Fees
Tax Year: 2017
Tax Legal Description: Plan 62M1101 Pt Blk 146 Rp 62R18154 Parts 3 To 6
Taxes: $4,336
Land
Cross Street: Houndtrail
Municipality District: Hamilton
Fronting On: West
Parcel Number: 175030750
Pool: None
Sewer: Sewers
Lot Depth: 128 Feet
Lot Frontage: 24.61 Feet
Acres: < .50
Additional Media
- Virtual Tour: https://www.burlington-hamiltonrealestate.com/64-golden-iris-crescent
Rooms
Room details for 64 Golden Iris Crescent, Hamilton
| Type | Dimensions | Description |
|---|---|---|
| Dining Ground | 2.92 x 3.81 | |
| Family Ground | 3.28 x 4.65 | |
| Kitchen Ground | 2.87 x 3.23 | |
| Other Ground | 2.57 x 3.18 | |
| Master 2nd | 4.01 x 4.90 | |
| Br 2nd | 2.84 x 3.51 | |
| Br 2nd | 2.92 x 3.12 | |
| Rec Bsmt | - | |
| Utility Bsmt | - |
| XXXXXXXX | XXX XX, XXXX |
XXXX XXX XXXX |
$XXX,XXX |
| XXX XX, XXXX |
XXXXXX XXX XXXX |
$XXX,XXX |
| XXXXXXXX XXXX | XXX XX, XXXX | $605,000 XXX XXXX |
| XXXXXXXX XXXXXX | XXX XX, XXXX | $629,900 XXX XXXX |

Brant Hills Public School
Elementary: PublicSt. Thomas Catholic Elementary School
Elementary: CatholicMary Hopkins Public School
Elementary: PublicAllan A Greenleaf Elementary
Elementary: PublicGuardian Angels Catholic Elementary School
Elementary: CatholicGuy B Brown Elementary Public School
Elementary: PublicThomas Merton Catholic Secondary School
Secondary: CatholicAldershot High School
Secondary: PublicBurlington Central High School
Secondary: PublicM M Robinson High School
Secondary: PublicNotre Dame Roman Catholic Secondary School
Secondary: CatholicWaterdown District High School
Secondary: Public

