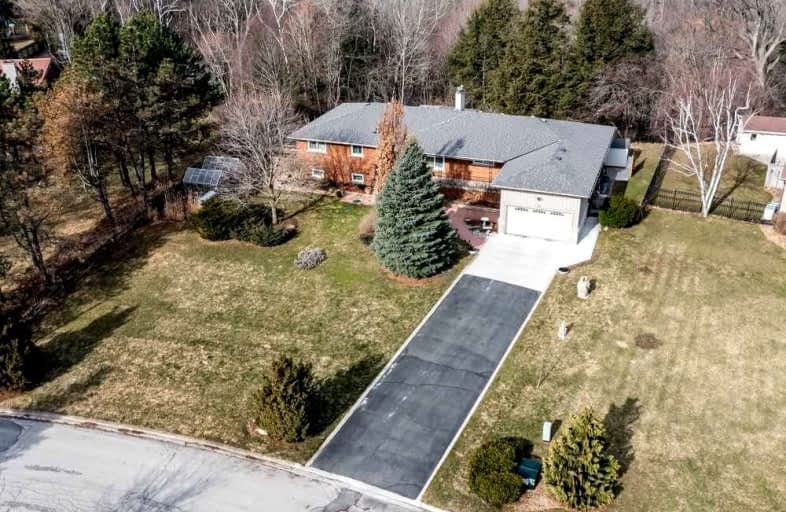Sold on Apr 12, 2022
Note: Property is not currently for sale or for rent.

-
Type: Detached
-
Style: Bungalow
-
Size: 2000 sqft
-
Lot Size: 100 x 228.52 Feet
-
Age: 31-50 years
-
Taxes: $6,100 per year
-
Days on Site: 20 Days
-
Added: Mar 23, 2022 (2 weeks on market)
-
Updated:
-
Last Checked: 2 months ago
-
MLS®#: X5547136
-
Listed By: Keller williams edge realty, brokerage
Welcome To This 5 Bedroom 3 Full Bathroom Beauty! Looking For More Space? This Is The Home For You! This Bungalow Is Fully Finished And Perfect For A Growing Family Or Two Families. In-Law Suite In The Basement Adding Lots Of Flexibility. This Amazing Home Is Surrounded By Nature Backing Onto Green Space. Fully Fenced Backyard That Is Big Enough For A Pool Or Hot Tub Addition In The Future. 100X228 Foot Lot. Imagine Settling Into Your New Home Here With No Neighbours Behind You, Just Conservation Land. House Is Equipped With A Natural Gas Powered Kohler Generator.
Extras
Washer, Dryer, Fridge, 2 Gas Stoves, 1 Dishwasher, Gdo And Remotes, 2 Greenhoues, Tire Rack, Shed, Nautral Gass Powered Generator " Kohler"
Property Details
Facts for 64 Kirby Avenue, Hamilton
Status
Days on Market: 20
Last Status: Sold
Sold Date: Apr 12, 2022
Closed Date: Jun 16, 2022
Expiry Date: Jun 30, 2022
Sold Price: $1,395,000
Unavailable Date: Apr 12, 2022
Input Date: Mar 23, 2022
Property
Status: Sale
Property Type: Detached
Style: Bungalow
Size (sq ft): 2000
Age: 31-50
Area: Hamilton
Community: Greensville
Assessment Amount: $610,000
Assessment Year: 2016
Inside
Bedrooms: 5
Bathrooms: 3
Kitchens: 2
Rooms: 5
Den/Family Room: Yes
Air Conditioning: Central Air
Fireplace: Yes
Washrooms: 3
Building
Basement: Finished
Basement 2: Sep Entrance
Heat Type: Forced Air
Heat Source: Gas
Exterior: Brick
Water Supply Type: Drilled Well
Water Supply: Well
Special Designation: Unknown
Parking
Driveway: Front Yard
Garage Spaces: 2
Garage Type: Attached
Covered Parking Spaces: 6
Total Parking Spaces: 8
Fees
Tax Year: 2021
Tax Legal Description: Pcl 3-1, Sec M173; Lot 3, Plan M173; Flamborough C
Taxes: $6,100
Land
Cross Street: Hamilton Rd
Municipality District: Hamilton
Fronting On: East
Parcel Number: 174910036
Pool: None
Sewer: Septic
Lot Depth: 228.52 Feet
Lot Frontage: 100 Feet
Acres: .50-1.99
Zoning: Residential
Additional Media
- Virtual Tour: http://listing.otbxair.com/64kirbyavenue/?mls
Rooms
Room details for 64 Kirby Avenue, Hamilton
| Type | Dimensions | Description |
|---|---|---|
| Foyer Ground | 7.00 x 6.00 | |
| Dining Ground | 11.00 x 12.00 | |
| Kitchen Ground | 15.00 x 10.00 | |
| Breakfast Ground | 11.00 x 18.00 | |
| Br Ground | 11.00 x 8.00 | |
| 2nd Br Ground | 11.00 x 10.00 | |
| Prim Bdrm Ground | 18.00 x 11.00 | |
| 4th Br Bsmt | 15.00 x 11.00 | |
| 5th Br Bsmt | 16.00 x 11.00 |
| XXXXXXXX | XXX XX, XXXX |
XXXX XXX XXXX |
$X,XXX,XXX |
| XXX XX, XXXX |
XXXXXX XXX XXXX |
$X,XXX,XXX | |
| XXXXXXXX | XXX XX, XXXX |
XXXX XXX XXXX |
$XXX,XXX |
| XXX XX, XXXX |
XXXXXX XXX XXXX |
$XXX,XXX | |
| XXXXXXXX | XXX XX, XXXX |
XXXXXXX XXX XXXX |
|
| XXX XX, XXXX |
XXXXXX XXX XXXX |
$XXX,XXX | |
| XXXXXXXX | XXX XX, XXXX |
XXXXXXX XXX XXXX |
|
| XXX XX, XXXX |
XXXXXX XXX XXXX |
$XXX,XXX |
| XXXXXXXX XXXX | XXX XX, XXXX | $1,395,000 XXX XXXX |
| XXXXXXXX XXXXXX | XXX XX, XXXX | $1,485,000 XXX XXXX |
| XXXXXXXX XXXX | XXX XX, XXXX | $665,000 XXX XXXX |
| XXXXXXXX XXXXXX | XXX XX, XXXX | $699,000 XXX XXXX |
| XXXXXXXX XXXXXXX | XXX XX, XXXX | XXX XXXX |
| XXXXXXXX XXXXXX | XXX XX, XXXX | $729,000 XXX XXXX |
| XXXXXXXX XXXXXXX | XXX XX, XXXX | XXX XXXX |
| XXXXXXXX XXXXXX | XXX XX, XXXX | $739,000 XXX XXXX |

Spencer Valley Public School
Elementary: PublicSt. Augustine Catholic Elementary School
Elementary: CatholicSt. Bernadette Catholic Elementary School
Elementary: CatholicDundana Public School
Elementary: PublicDundas Central Public School
Elementary: PublicSir William Osler Elementary School
Elementary: PublicDundas Valley Secondary School
Secondary: PublicSt. Mary Catholic Secondary School
Secondary: CatholicSir Allan MacNab Secondary School
Secondary: PublicBishop Tonnos Catholic Secondary School
Secondary: CatholicAncaster High School
Secondary: PublicWestdale Secondary School
Secondary: Public- — bath
- — bed



