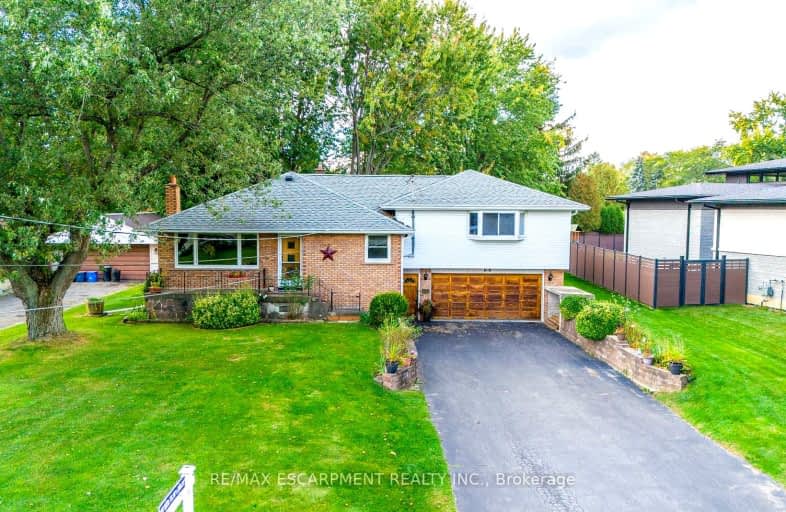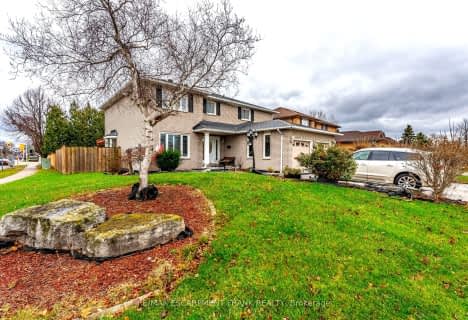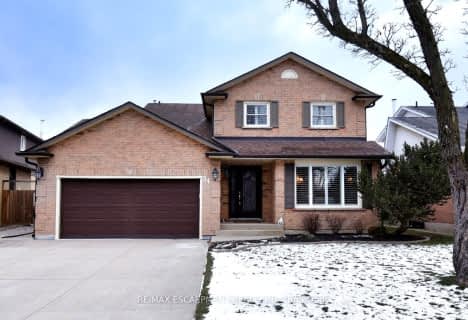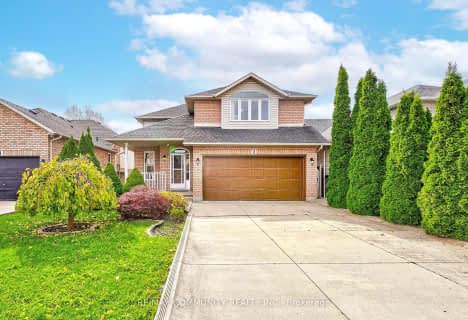
Video Tour

James MacDonald Public School
Elementary: Public
2.19 km
St. John Paul II Catholic Elementary School
Elementary: Catholic
1.82 km
Corpus Christi Catholic Elementary School
Elementary: Catholic
0.52 km
St. Marguerite d'Youville Catholic Elementary School
Elementary: Catholic
1.12 km
Helen Detwiler Junior Elementary School
Elementary: Public
1.05 km
Ray Lewis (Elementary) School
Elementary: Public
1.51 km
St. Charles Catholic Adult Secondary School
Secondary: Catholic
4.57 km
Nora Henderson Secondary School
Secondary: Public
4.40 km
Sir Allan MacNab Secondary School
Secondary: Public
4.49 km
Westmount Secondary School
Secondary: Public
3.17 km
St. Jean de Brebeuf Catholic Secondary School
Secondary: Catholic
2.15 km
St. Thomas More Catholic Secondary School
Secondary: Catholic
2.91 km













