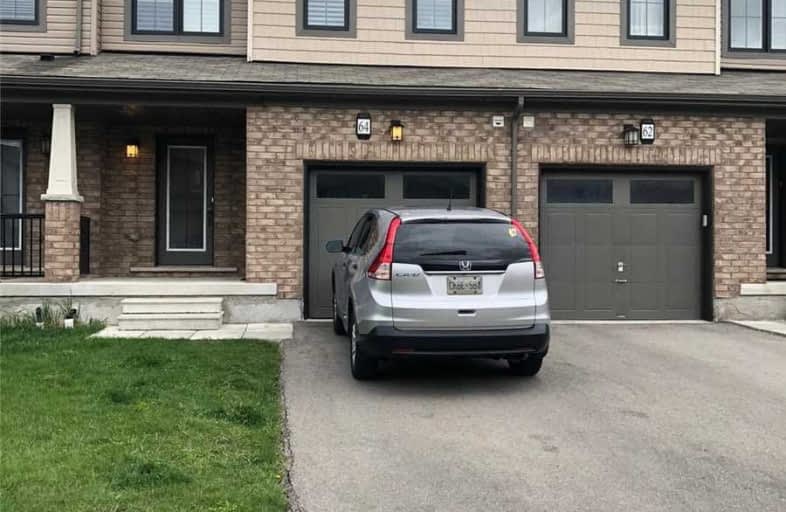Leased on May 25, 2020
Note: Property is not currently for sale or for rent.

-
Type: Att/Row/Twnhouse
-
Style: 2-Storey
-
Size: 1100 sqft
-
Lease Term: 1 Year
-
Possession: Asap
-
All Inclusive: N
-
Lot Size: 20 x 91.86 Feet
-
Age: No Data
-
Days on Site: 13 Days
-
Added: May 12, 2020 (1 week on market)
-
Updated:
-
Last Checked: 2 months ago
-
MLS®#: X4760469
-
Listed By: Homelife/future realty inc., brokerage
Gorgeous Bright 2 Story Freehold Townhouse. Nice Open Concept Main Floor With Upgraded Cabinets And Granite Counter Tops. Upgraded Vanities In Both Upstairs Washrooms. California Shutters Throughout. Fully Fenced Backyard With Covered Porch And Access From Street. Close To All Amenities, Bus Route, Schools And Sports Complex. 3 Car Parking
Extras
Stainless Steel Fridge, Stove, Dishwasher, Washer & Dryer. All Window Coverings.
Property Details
Facts for 64 Sherway Street, Hamilton
Status
Days on Market: 13
Last Status: Leased
Sold Date: May 25, 2020
Closed Date: Jun 01, 2020
Expiry Date: Aug 12, 2020
Sold Price: $1,975
Unavailable Date: May 25, 2020
Input Date: May 13, 2020
Property
Status: Lease
Property Type: Att/Row/Twnhouse
Style: 2-Storey
Size (sq ft): 1100
Area: Hamilton
Community: Stoney Creek
Availability Date: Asap
Inside
Bedrooms: 3
Bathrooms: 3
Kitchens: 1
Rooms: 5
Den/Family Room: No
Air Conditioning: Central Air
Fireplace: No
Laundry: Ensuite
Laundry Level: Upper
Central Vacuum: N
Washrooms: 3
Utilities
Utilities Included: N
Building
Basement: Unfinished
Heat Type: Forced Air
Heat Source: Gas
Exterior: Brick
Exterior: Vinyl Siding
Elevator: N
UFFI: No
Private Entrance: Y
Water Supply: Municipal
Special Designation: Unknown
Retirement: N
Parking
Driveway: Private
Parking Included: Yes
Garage Spaces: 1
Garage Type: Built-In
Covered Parking Spaces: 2
Total Parking Spaces: 3
Fees
Cable Included: No
Central A/C Included: No
Common Elements Included: No
Heating Included: No
Hydro Included: No
Water Included: No
Highlights
Feature: Golf
Feature: Hospital
Feature: Library
Feature: Park
Feature: Public Transit
Feature: School
Land
Cross Street: Green Mountain & Cen
Municipality District: Hamilton
Fronting On: East
Pool: None
Sewer: Sewers
Lot Depth: 91.86 Feet
Lot Frontage: 20 Feet
Payment Frequency: Monthly
Rooms
Room details for 64 Sherway Street, Hamilton
| Type | Dimensions | Description |
|---|---|---|
| Kitchen Main | 2.44 x 6.71 | Granite Counter |
| Library Main | 3.35 x 4.27 | Open Concept |
| Master 2nd | 3.51 x 3.78 | Window |
| 2nd Br 2nd | 2.74 x 3.20 | Window |
| 3rd Br 2nd | 2.95 x 3.56 | Window |
| Laundry 2nd | 0.97 x 1.98 |
| XXXXXXXX | XXX XX, XXXX |
XXXXXX XXX XXXX |
$X,XXX |
| XXX XX, XXXX |
XXXXXX XXX XXXX |
$X,XXX | |
| XXXXXXXX | XXX XX, XXXX |
XXXX XXX XXXX |
$XXX,XXX |
| XXX XX, XXXX |
XXXXXX XXX XXXX |
$XXX,XXX |
| XXXXXXXX XXXXXX | XXX XX, XXXX | $1,975 XXX XXXX |
| XXXXXXXX XXXXXX | XXX XX, XXXX | $1,975 XXX XXXX |
| XXXXXXXX XXXX | XXX XX, XXXX | $543,500 XXX XXXX |
| XXXXXXXX XXXXXX | XXX XX, XXXX | $548,990 XXX XXXX |

R L Hyslop Elementary School
Elementary: PublicSt. James the Apostle Catholic Elementary School
Elementary: CatholicSir Isaac Brock Junior Public School
Elementary: PublicGreen Acres School
Elementary: PublicSt. David Catholic Elementary School
Elementary: CatholicSir Wilfrid Laurier Public School
Elementary: PublicDelta Secondary School
Secondary: PublicGlendale Secondary School
Secondary: PublicSir Winston Churchill Secondary School
Secondary: PublicSaltfleet High School
Secondary: PublicCardinal Newman Catholic Secondary School
Secondary: CatholicBishop Ryan Catholic Secondary School
Secondary: Catholic- 2 bath
- 3 bed
101-240 Montmorency Drive, Hamilton, Ontario • L8K 5H1 • Red Hill



