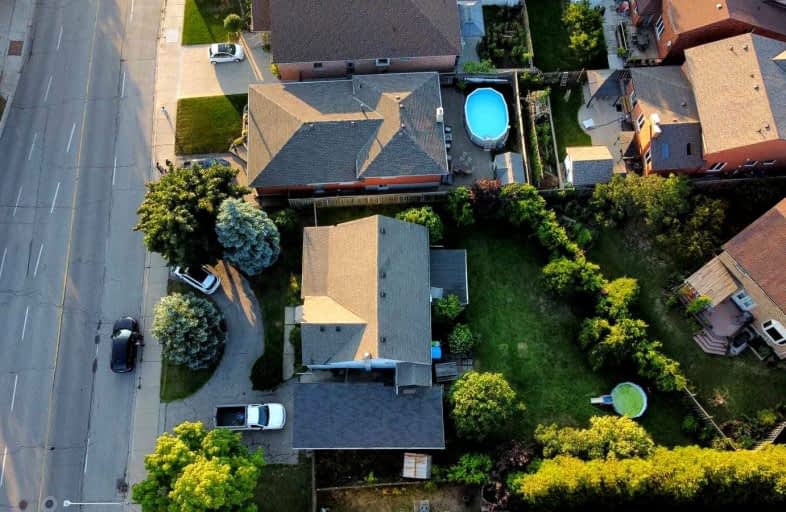
Lincoln Alexander Public School
Elementary: Public
0.86 km
Our Lady of Lourdes Catholic Elementary School
Elementary: Catholic
1.06 km
St. Teresa of Calcutta Catholic Elementary School
Elementary: Catholic
0.61 km
Franklin Road Elementary Public School
Elementary: Public
1.46 km
Pauline Johnson Public School
Elementary: Public
1.36 km
Lawfield Elementary School
Elementary: Public
0.76 km
Vincent Massey/James Street
Secondary: Public
1.77 km
ÉSAC Mère-Teresa
Secondary: Catholic
2.32 km
St. Charles Catholic Adult Secondary School
Secondary: Catholic
3.12 km
Nora Henderson Secondary School
Secondary: Public
1.30 km
Sherwood Secondary School
Secondary: Public
3.17 km
St. Jean de Brebeuf Catholic Secondary School
Secondary: Catholic
1.40 km






