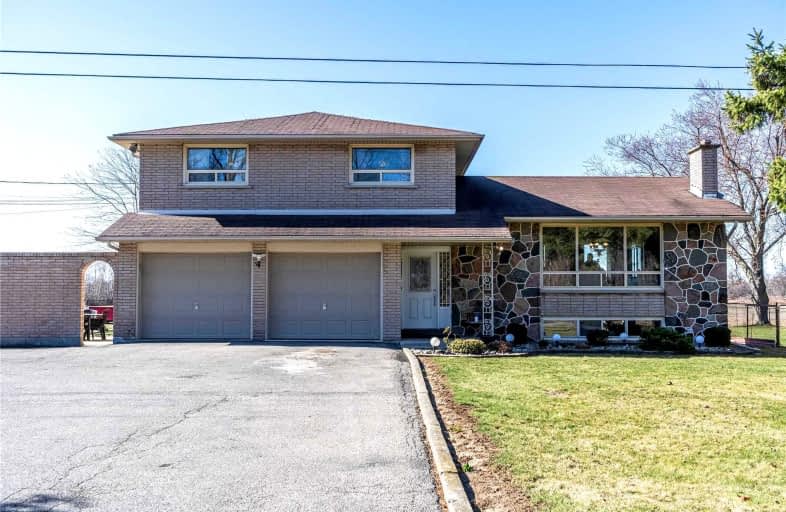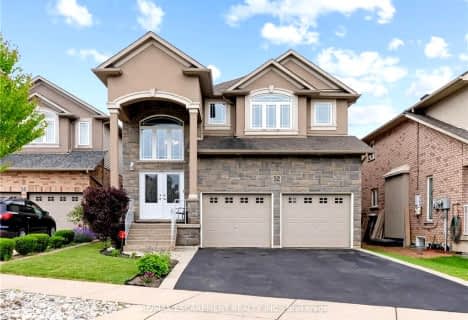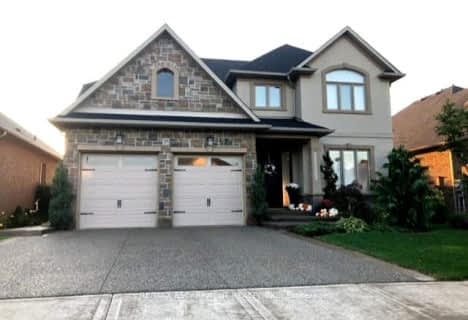
Lincoln Alexander Public School
Elementary: PublicSt. John Paul II Catholic Elementary School
Elementary: CatholicSt. Marguerite d'Youville Catholic Elementary School
Elementary: CatholicHelen Detwiler Junior Elementary School
Elementary: PublicTemplemead Elementary School
Elementary: PublicRay Lewis (Elementary) School
Elementary: PublicVincent Massey/James Street
Secondary: PublicÉSAC Mère-Teresa
Secondary: CatholicNora Henderson Secondary School
Secondary: PublicWestmount Secondary School
Secondary: PublicSt. Jean de Brebeuf Catholic Secondary School
Secondary: CatholicBishop Ryan Catholic Secondary School
Secondary: Catholic- 5 bath
- 4 bed
- 3000 sqft
267 Mothers Street, Hamilton, Ontario • L9B 0E2 • Rural Glanbrook










