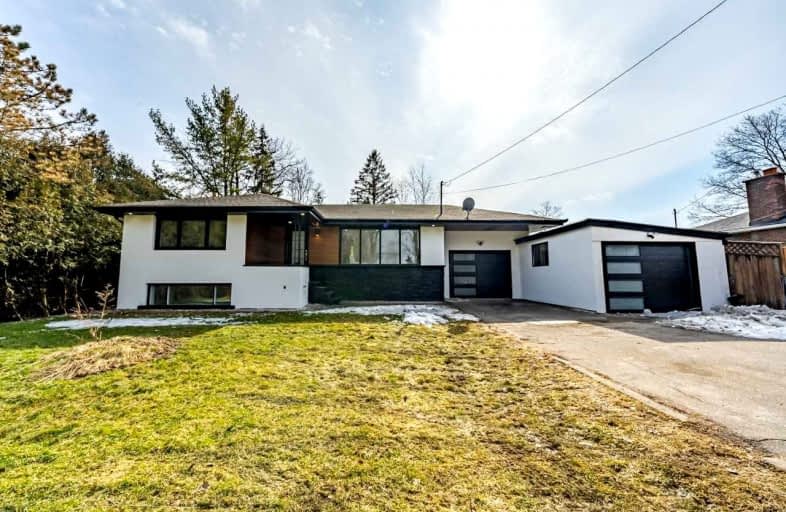Sold on Mar 13, 2022
Note: Property is not currently for sale or for rent.

-
Type: Detached
-
Style: Bungalow
-
Size: 1100 sqft
-
Lot Size: 75 x 200 Feet
-
Age: 51-99 years
-
Taxes: $3,600 per year
-
Days on Site: 2 Days
-
Added: Mar 11, 2022 (2 days on market)
-
Updated:
-
Last Checked: 3 months ago
-
MLS®#: X5533094
-
Listed By: Re/max escarpment realty inc., brokerage
Fully Remodelled Carpet-Free Detached 5 Bed, 3 Bath Home Offers Over 1,800 Sq Ft Of Total Living Space. The 2 Car Grg W/ Inside Entry & Private 6 Car Driveway Just Adds To This Home's Curb Appeal. With A 75 Ft X 200 Ft Lot, It's Country Living At The Edge Of The City. Step Through The Front Door Into The Elegant Home W/ Luxurious Finishes Filled W/ Sun-Light. Workshop, Shed, Mud Room Off The Garage & Additional Storage Room. Sewage Ejector System Upgrade.
Extras
Rental Items: Hot Water Heater Interior Features: Auto Garage Door Remote(S), Carpet Free, Sump Pump Inclusions: Fridge, Stove, Range Hood, Dishwasher, Washer, Dryer, Elf's, Gdo Exclusions: All Staging
Property Details
Facts for 6461 Dickenson Road East, Hamilton
Status
Days on Market: 2
Last Status: Sold
Sold Date: Mar 13, 2022
Closed Date: Apr 28, 2022
Expiry Date: Jul 11, 2022
Sold Price: $1,300,000
Unavailable Date: Mar 13, 2022
Input Date: Mar 11, 2022
Prior LSC: Listing with no contract changes
Property
Status: Sale
Property Type: Detached
Style: Bungalow
Size (sq ft): 1100
Age: 51-99
Area: Hamilton
Community: Rural Glanbrook
Availability Date: Flexible
Assessment Amount: $355,000
Assessment Year: 2016
Inside
Bedrooms: 5
Bathrooms: 3
Kitchens: 1
Rooms: 8
Den/Family Room: Yes
Air Conditioning: Central Air
Fireplace: Yes
Laundry Level: Lower
Washrooms: 3
Building
Basement: Finished
Basement 2: Full
Heat Type: Forced Air
Heat Source: Gas
Exterior: Brick
Exterior: Stucco/Plaster
Water Supply: Municipal
Special Designation: Unknown
Other Structures: Garden Shed
Parking
Driveway: Pvt Double
Garage Spaces: 2
Garage Type: Built-In
Covered Parking Spaces: 6
Total Parking Spaces: 8
Fees
Tax Year: 2021
Tax Legal Description: Pt Lt 11, Con 3 Glanford , As In Ab96042 ; S/T **
Taxes: $3,600
Highlights
Feature: Golf
Feature: Grnbelt/Conserv
Feature: Park
Feature: Place Of Worship
Feature: River/Stream
Feature: School
Land
Cross Street: Miles Rd
Municipality District: Hamilton
Fronting On: South
Parcel Number: 173890007
Pool: None
Sewer: Septic
Lot Depth: 200 Feet
Lot Frontage: 75 Feet
Acres: < .50
Additional Media
- Virtual Tour: https://mega.nz/file/Wc5GHToD#X1YnGgqfaqgR-y5LG7pn_sVofv_qMpfetLAYq5Vndz8
Rooms
Room details for 6461 Dickenson Road East, Hamilton
| Type | Dimensions | Description |
|---|---|---|
| Living Main | 3.68 x 6.38 | Fireplace |
| Kitchen Main | 4.93 x 3.33 | |
| Bathroom Main | 2.67 x 2.79 | 4 Pc Bath |
| Prim Bdrm Main | 2.92 x 6.27 | |
| Br Main | 2.49 x 2.59 | |
| Br Main | 3.18 x 3.06 | |
| Sunroom Lower | 2.92 x 6.27 | |
| Bathroom Lower | 0.74 x 2.13 | 2 Pc Bath |
| Bathroom Bsmt | 1.80 x 2.41 | 3 Pc Bath |
| Family Bsmt | 5.05 x 3.38 | Fireplace |
| Br Bsmt | 2.59 x 5.43 | |
| Br Bsmt | 5.44 x 3.40 | W/I Closet |
| XXXXXXXX | XXX XX, XXXX |
XXXX XXX XXXX |
$X,XXX,XXX |
| XXX XX, XXXX |
XXXXXX XXX XXXX |
$XXX,XXX | |
| XXXXXXXX | XXX XX, XXXX |
XXXX XXX XXXX |
$XXX,XXX |
| XXX XX, XXXX |
XXXXXX XXX XXXX |
$XXX,XXX |
| XXXXXXXX XXXX | XXX XX, XXXX | $1,300,000 XXX XXXX |
| XXXXXXXX XXXXXX | XXX XX, XXXX | $999,000 XXX XXXX |
| XXXXXXXX XXXX | XXX XX, XXXX | $760,000 XXX XXXX |
| XXXXXXXX XXXXXX | XXX XX, XXXX | $599,999 XXX XXXX |

Lincoln Alexander Public School
Elementary: PublicSt. John Paul II Catholic Elementary School
Elementary: CatholicSt. Marguerite d'Youville Catholic Elementary School
Elementary: CatholicHelen Detwiler Junior Elementary School
Elementary: PublicTemplemead Elementary School
Elementary: PublicRay Lewis (Elementary) School
Elementary: PublicVincent Massey/James Street
Secondary: PublicÉSAC Mère-Teresa
Secondary: CatholicNora Henderson Secondary School
Secondary: PublicWestmount Secondary School
Secondary: PublicSt. Jean de Brebeuf Catholic Secondary School
Secondary: CatholicBishop Ryan Catholic Secondary School
Secondary: Catholic

