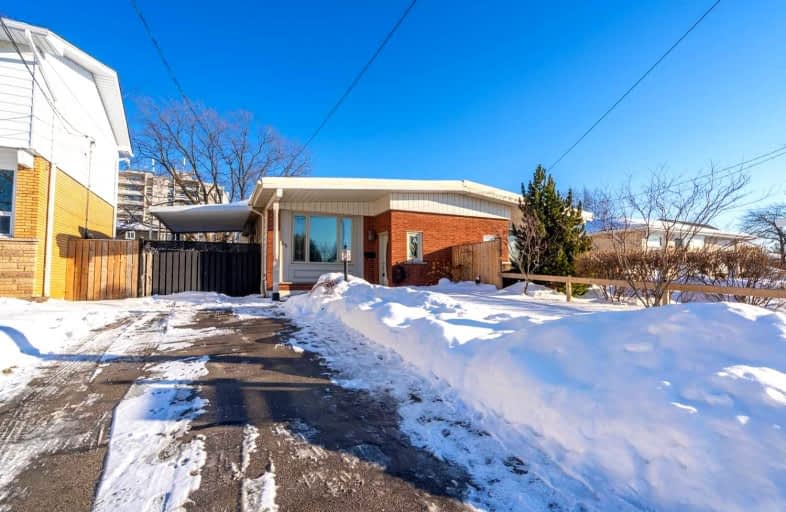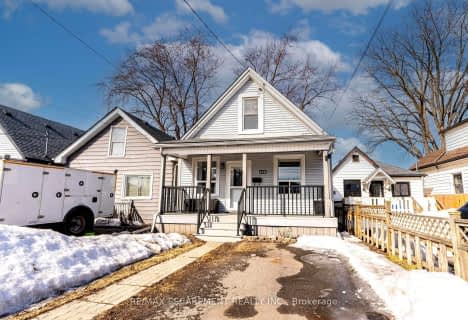Very Walkable
- Most errands can be accomplished on foot.
73
/100
Some Transit
- Most errands require a car.
47
/100
Bikeable
- Some errands can be accomplished on bike.
52
/100

Richard Beasley Junior Public School
Elementary: Public
0.55 km
Lincoln Alexander Public School
Elementary: Public
1.49 km
Blessed Sacrament Catholic Elementary School
Elementary: Catholic
1.10 km
Our Lady of Lourdes Catholic Elementary School
Elementary: Catholic
1.20 km
Franklin Road Elementary Public School
Elementary: Public
1.01 km
Lawfield Elementary School
Elementary: Public
0.37 km
Vincent Massey/James Street
Secondary: Public
0.81 km
ÉSAC Mère-Teresa
Secondary: Catholic
1.41 km
Nora Henderson Secondary School
Secondary: Public
0.38 km
Sherwood Secondary School
Secondary: Public
2.04 km
Cathedral High School
Secondary: Catholic
3.78 km
St. Jean de Brebeuf Catholic Secondary School
Secondary: Catholic
2.41 km
-
T. B. McQuesten Park
1199 Upper Wentworth St, Hamilton ON 1.75km -
Mountain Drive Park
Concession St (Upper Gage), Hamilton ON 2.44km -
Myrtle Park
Myrtle Ave (Delaware St), Hamilton ON 3.41km
-
Scotiabank
997A Fennell Ave E (Upper Gage and Fennell), Hamilton ON L8T 1R1 1.29km -
TD Bank Financial Group
65 Mall Rd (Mohawk rd.), Hamilton ON L8V 5B8 1.33km -
National Bank of Greece
880 Upper Wentworth St, Hamilton ON L9A 5H2 1.52km














