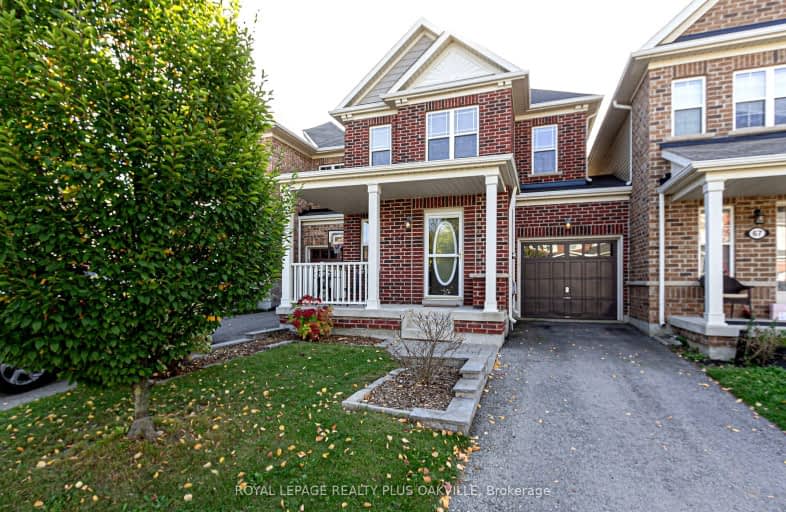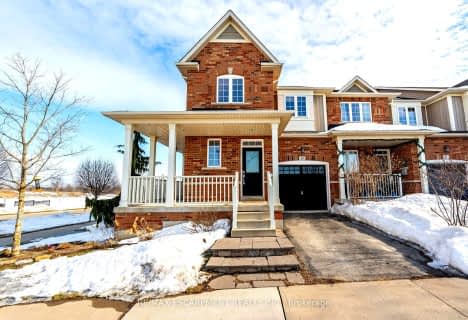Car-Dependent
- Most errands require a car.
25
/100
No Nearby Transit
- Almost all errands require a car.
0
/100
Somewhat Bikeable
- Most errands require a car.
40
/100

Brant Hills Public School
Elementary: Public
3.77 km
St. Thomas Catholic Elementary School
Elementary: Catholic
2.04 km
Mary Hopkins Public School
Elementary: Public
1.47 km
Allan A Greenleaf Elementary
Elementary: Public
2.47 km
Guardian Angels Catholic Elementary School
Elementary: Catholic
2.32 km
Guy B Brown Elementary Public School
Elementary: Public
2.83 km
Thomas Merton Catholic Secondary School
Secondary: Catholic
6.56 km
Aldershot High School
Secondary: Public
5.68 km
Burlington Central High School
Secondary: Public
6.83 km
M M Robinson High School
Secondary: Public
5.27 km
Notre Dame Roman Catholic Secondary School
Secondary: Catholic
5.58 km
Waterdown District High School
Secondary: Public
2.54 km
-
Kerns Park
1801 Kerns Rd, Burlington ON 3.71km -
Ireland Park
Deer Run Ave, Burlington ON 5.73km -
Newport Park
ON 6.8km
-
TD Bank Financial Group
255 Dundas St E (Hamilton St N), Waterdown ON L8B 0E5 2.16km -
DUCA Financial Services Credit Union Ltd
2017 Mount Forest Dr, Burlington ON L7P 1H4 4.69km -
TD Bank Financial Group
596 Plains Rd E (King Rd.), Burlington ON L7T 2E7 5.29km










