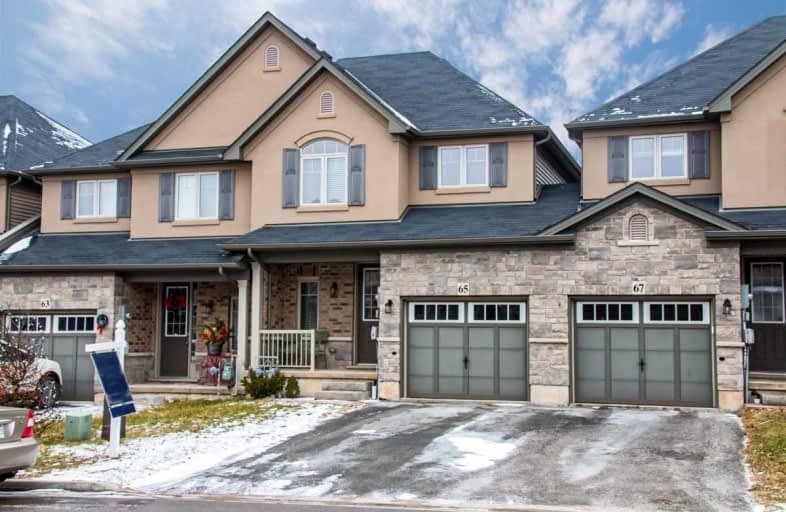
Video Tour

Rousseau Public School
Elementary: Public
1.97 km
St. Ann (Ancaster) Catholic Elementary School
Elementary: Catholic
1.92 km
St. Joachim Catholic Elementary School
Elementary: Catholic
1.79 km
Holy Name of Mary Catholic Elementary School
Elementary: Catholic
2.05 km
Immaculate Conception Catholic Elementary School
Elementary: Catholic
1.06 km
Ancaster Meadow Elementary Public School
Elementary: Public
1.64 km
Dundas Valley Secondary School
Secondary: Public
5.29 km
St. Mary Catholic Secondary School
Secondary: Catholic
5.73 km
Sir Allan MacNab Secondary School
Secondary: Public
4.26 km
Bishop Tonnos Catholic Secondary School
Secondary: Catholic
2.50 km
Ancaster High School
Secondary: Public
3.14 km
St. Thomas More Catholic Secondary School
Secondary: Catholic
3.83 km

