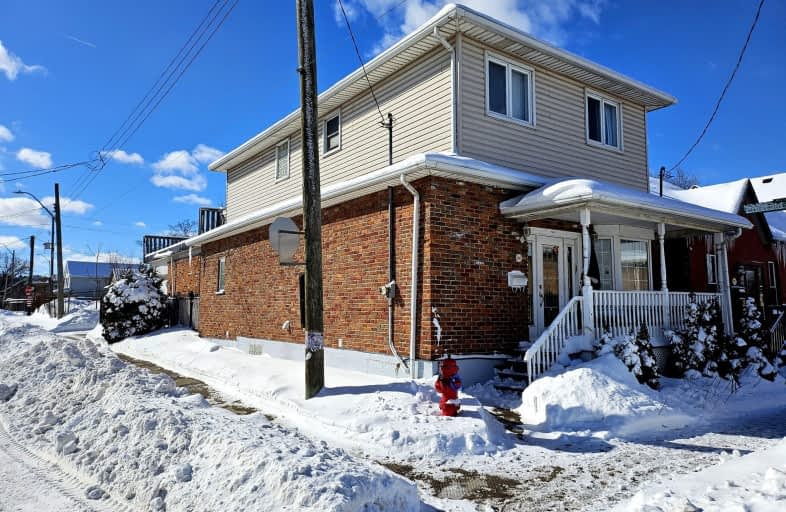Very Walkable
- Most errands can be accomplished on foot.
83
/100
Good Transit
- Some errands can be accomplished by public transportation.
53
/100
Bikeable
- Some errands can be accomplished on bike.
63
/100

St. Patrick Catholic Elementary School
Elementary: Catholic
1.40 km
St. Brigid Catholic Elementary School
Elementary: Catholic
0.77 km
St. Lawrence Catholic Elementary School
Elementary: Catholic
1.02 km
Bennetto Elementary School
Elementary: Public
1.11 km
Dr. J. Edgar Davey (New) Elementary Public School
Elementary: Public
1.16 km
Cathy Wever Elementary Public School
Elementary: Public
0.82 km
King William Alter Ed Secondary School
Secondary: Public
1.33 km
Turning Point School
Secondary: Public
2.07 km
Aldershot High School
Secondary: Public
4.40 km
St. Charles Catholic Adult Secondary School
Secondary: Catholic
3.51 km
Sir John A Macdonald Secondary School
Secondary: Public
1.96 km
Cathedral High School
Secondary: Catholic
1.52 km
-
J.C. Beemer Park
86 Victor Blvd (Wilson St), Hamilton ON L9A 2V4 1.13km -
Eastwood Park
111 Burlington St E (Burlington and Mary), Hamilton ON 1.19km -
Bayfront Park
325 Bay St N (at Strachan St W), Hamilton ON L8L 1M5 1.58km
-
BMO Bank of Montreal
73 Garfield Ave S, Hamilton ON L8M 2S3 1.93km -
Hamilton Teachers' Cu
75 James St S, Hamilton ON L8P 2Y9 1.98km -
BMO Bank of Montreal
886 Barton St E (Gage Ave.), Hamilton ON L8L 3B7 2.18km












