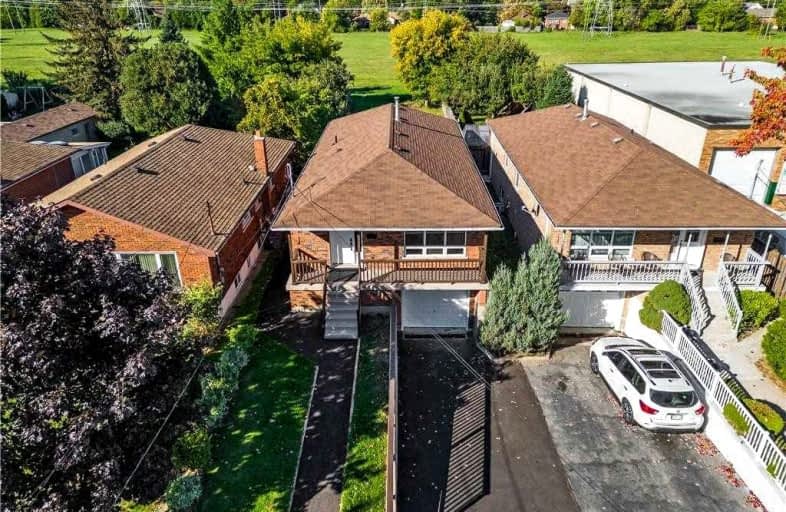Removed on Dec 03, 2022
Note: Property is not currently for sale or for rent.

-
Type: Detached
-
Style: Bungalow-Raised
-
Size: 1500 sqft
-
Lease Term: 1 Year
-
Possession: Immediate
-
All Inclusive: N
-
Lot Size: 0 x 0
-
Age: 16-30 years
-
Days on Site: 19 Days
-
Added: Nov 13, 2022 (2 weeks on market)
-
Updated:
-
Last Checked: 3 months ago
-
MLS®#: X5827865
-
Listed By: Bay street group inc., brokerage
Fabulous Family Home In Trendy West Hamilton Neighbourhood - Newly Renovated 3 Bedroom Raised Bungalow On A Deep Lot. Open Concept Main Floor With Kit/Lr/Dr Combo. Quartz Countertops, Ss Appliances, Gas Stove, Lots Of Pot Lights, 5" Baseboards, And New Flooring Throughout. No Rear Neighbours. The Basement Is For Rent Separately For $3450.00. Lower-Level Tenants Pay 5/8 Of Utility Bills, And Upper-Level Tenants Pay 3/8 Of Utility Bills. Excellent Local Schools, Short Bus Ride To Mcmaster University, And Rbg W/Walking Distance To Two Local Craft Breweries.
Extras
Landlord Pays Internet: Bell Gigabit 1.5G, Snow Removal On Sidewalks And Driveway, And Lawn Care.
Property Details
Facts for 66 Ewen Road, Hamilton
Status
Days on Market: 19
Last Status: Suspended
Sold Date: Jun 16, 2025
Closed Date: Nov 30, -0001
Expiry Date: Feb 13, 2023
Unavailable Date: Dec 03, 2022
Input Date: Nov 15, 2022
Prior LSC: Listing with no contract changes
Property
Status: Lease
Property Type: Detached
Style: Bungalow-Raised
Size (sq ft): 1500
Age: 16-30
Area: Hamilton
Community: Ainslie Wood
Availability Date: Immediate
Inside
Bedrooms: 3
Bedrooms Plus: 5
Bathrooms: 4
Kitchens: 1
Kitchens Plus: 1
Rooms: 4
Den/Family Room: Yes
Air Conditioning: Central Air
Fireplace: Yes
Laundry:
Washrooms: 4
Utilities
Utilities Included: N
Building
Basement: Finished
Basement 2: Sep Entrance
Heat Type: Forced Air
Heat Source: Gas
Exterior: Brick
Private Entrance: Y
Water Supply: Municipal
Special Designation: Other
Parking
Driveway: Private
Parking Included: Yes
Garage Type: Other
Covered Parking Spaces: 3
Total Parking Spaces: 3
Fees
Cable Included: Yes
Central A/C Included: No
Common Elements Included: Yes
Heating Included: No
Hydro Included: No
Water Included: No
Land
Cross Street: Main Street West To
Municipality District: Hamilton
Fronting On: West
Pool: None
Sewer: Sewers
Payment Frequency: Monthly
Rooms
Room details for 66 Ewen Road, Hamilton
| Type | Dimensions | Description |
|---|---|---|
| Kitchen Main | 2.64 x 2.97 | |
| Living Main | 4.09 x 4.27 | |
| Dining Main | 3.81 x 4.27 | |
| Br Main | 3.48 x 4.62 | |
| 2nd Br Main | 3.23 x 3.81 | |
| 3rd Br Main | 3.25 x 3.86 | |
| Bathroom Main | - | 4 Pc Ensuite |
| Bathroom Main | - | 3 Pc Bath |
| Kitchen Lower | 2.74 x 3.05 | |
| 4th Br Lower | 3.43 x 4.14 | |
| Bathroom Lower | - | 4 Pc Bath |
| Bathroom Lower | - | 4 Pc Bath |
| XXXXXXXX | XXX XX, XXXX |
XXXXXXX XXX XXXX |
|
| XXX XX, XXXX |
XXXXXX XXX XXXX |
$X,XXX | |
| XXXXXXXX | XXX XX, XXXX |
XXXX XXX XXXX |
$XXX,XXX |
| XXX XX, XXXX |
XXXXXX XXX XXXX |
$XXX,XXX | |
| XXXXXXXX | XXX XX, XXXX |
XXXXXXX XXX XXXX |
|
| XXX XX, XXXX |
XXXXXX XXX XXXX |
$XXX,XXX |
| XXXXXXXX XXXXXXX | XXX XX, XXXX | XXX XXXX |
| XXXXXXXX XXXXXX | XXX XX, XXXX | $3,000 XXX XXXX |
| XXXXXXXX XXXX | XXX XX, XXXX | $960,000 XXX XXXX |
| XXXXXXXX XXXXXX | XXX XX, XXXX | $989,000 XXX XXXX |
| XXXXXXXX XXXXXXX | XXX XX, XXXX | XXX XXXX |
| XXXXXXXX XXXXXX | XXX XX, XXXX | $975,000 XXX XXXX |

Glenwood Special Day School
Elementary: PublicMountview Junior Public School
Elementary: PublicCanadian Martyrs Catholic Elementary School
Elementary: CatholicSt. Teresa of Avila Catholic Elementary School
Elementary: CatholicDalewood Senior Public School
Elementary: PublicDundana Public School
Elementary: PublicÉcole secondaire Georges-P-Vanier
Secondary: PublicSt. Mary Catholic Secondary School
Secondary: CatholicSir Allan MacNab Secondary School
Secondary: PublicWestdale Secondary School
Secondary: PublicWestmount Secondary School
Secondary: PublicSt. Thomas More Catholic Secondary School
Secondary: Catholic- 3 bath
- 3 bed
- 1100 sqft
507 Upper Horning Road, Hamilton, Ontario • L9C 7P7 • Gurnett
- 1 bath
- 3 bed
MAIN-204 Darlington Drive, Hamilton, Ontario • L9C 2M5 • Gilbert




