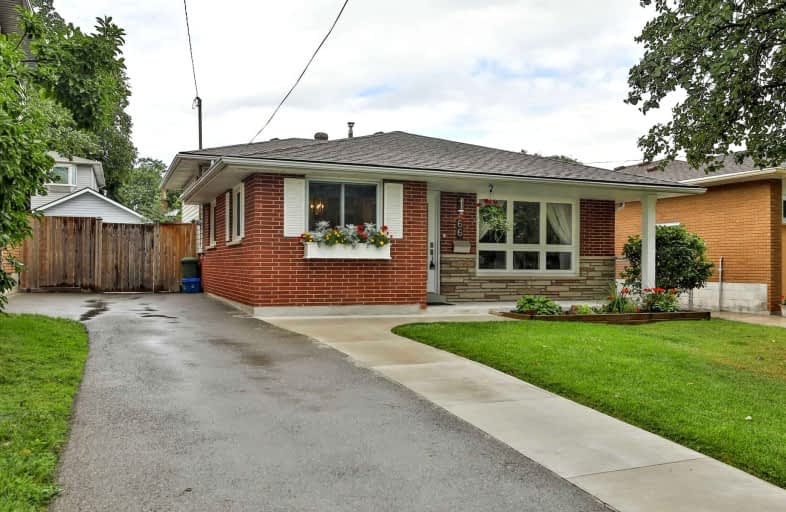
Westview Middle School
Elementary: Public
1.14 km
Westwood Junior Public School
Elementary: Public
1.18 km
Ridgemount Junior Public School
Elementary: Public
0.31 km
Pauline Johnson Public School
Elementary: Public
0.89 km
Norwood Park Elementary School
Elementary: Public
0.92 km
St. Michael Catholic Elementary School
Elementary: Catholic
0.56 km
King William Alter Ed Secondary School
Secondary: Public
4.07 km
Turning Point School
Secondary: Public
3.63 km
Vincent Massey/James Street
Secondary: Public
3.14 km
St. Charles Catholic Adult Secondary School
Secondary: Catholic
1.88 km
Westmount Secondary School
Secondary: Public
1.31 km
St. Jean de Brebeuf Catholic Secondary School
Secondary: Catholic
2.66 km














