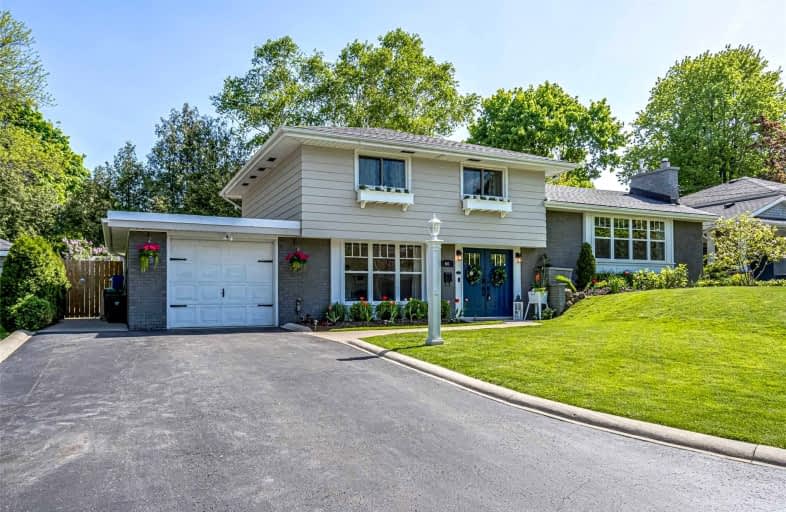
Yorkview School
Elementary: Public
2.62 km
St. Augustine Catholic Elementary School
Elementary: Catholic
1.76 km
St. Bernadette Catholic Elementary School
Elementary: Catholic
0.32 km
Dundana Public School
Elementary: Public
1.47 km
Dundas Central Public School
Elementary: Public
1.51 km
Sir William Osler Elementary School
Elementary: Public
0.84 km
Dundas Valley Secondary School
Secondary: Public
0.63 km
St. Mary Catholic Secondary School
Secondary: Catholic
3.39 km
Sir Allan MacNab Secondary School
Secondary: Public
4.77 km
Bishop Tonnos Catholic Secondary School
Secondary: Catholic
6.64 km
Ancaster High School
Secondary: Public
5.57 km
St. Thomas More Catholic Secondary School
Secondary: Catholic
6.36 km














